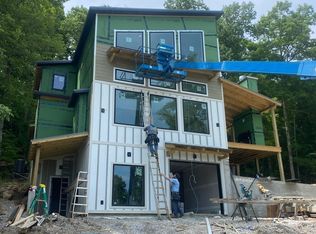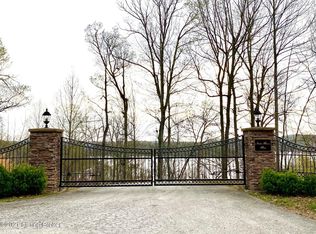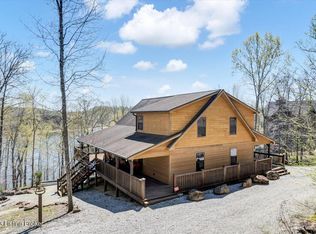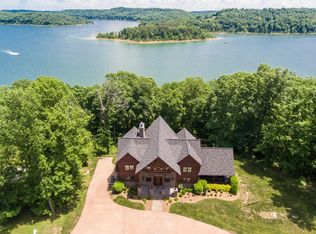Luxurious vacation home custom built in 2011 and positioned just steps from lake within gated community. Upon entering, two story foyer welcomes all with breathtaking wood work and custom spiral stair case. Stone fire place centers great room which flows seamlessly to open plan kitchen. Light marble countertops, subway back splash, farm sink and custom cabinetry is sure to impress. Screened in porch just off great room offers nearly 1,000 square feet of comfortable outdoor living space with breathtaking, panoramic lake views. First floor master offers both a luxurious en suite and generous storage from custom fitted walk-in closet. Traveling upstairs, second floor two additional bedrooms and full baths with sitting area and loft space offering additional sleeping accommodations. Walkout lower level offers further space to entertain with generous sized great room, bedroom, full bath, laundry and access to utility garage. Custom fitted barn doors provides option of added privacy to lower level. Coupled with private access gravel path leading to designated end dock and situated just 15 feet from redline makes this luxurious cabin truly one of a kind! Contact listing agent for private showing today!
This property is off market, which means it's not currently listed for sale or rent on Zillow. This may be different from what's available on other websites or public sources.




