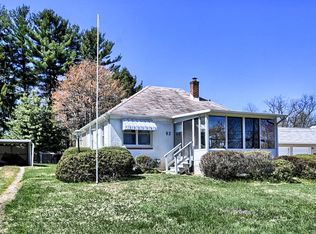Sold for $285,000
$285,000
96 Ritters Ln, Owings Mills, MD 21117
2beds
1,120sqft
Single Family Residence
Built in 1961
0.47 Acres Lot
$289,700 Zestimate®
$254/sqft
$2,083 Estimated rent
Home value
$289,700
$264,000 - $319,000
$2,083/mo
Zestimate® history
Loading...
Owner options
Explore your selling options
What's special
Welcome to 96 Ritters Lane, a charming and cozy custom-built 1960s rancher set on .65-acre lot. Inside, beautiful hardwood floors run through the living room, dining room, and both bedrooms, adding a warm and inviting feel. A double-sided wood-burning fireplace connects the spacious living room with the dining room, creating a cozy ambiance for any occasion. The kitchen was updated in 2015 with granite countertops, tile backsplash, maple cabinets, and a large pantry closet, making it both stylish and functional. Two bedrooms and full bath along with laundry and mudroom provide added convenience. The unfinished partial basement offers a utility room with space for a workshop and additional storage. Outside, the private, shaded patio is perfect for entertaining.
Zillow last checked: 8 hours ago
Listing updated: November 26, 2024 at 01:29am
Listed by:
Steven Huffman 240-393-7448,
Northrop Realty
Bought with:
Gene Summers, 5014329
Real Broker, LLC - Annapolis
Source: Bright MLS,MLS#: MDBC2109074
Facts & features
Interior
Bedrooms & bathrooms
- Bedrooms: 2
- Bathrooms: 1
- Full bathrooms: 1
- Main level bathrooms: 1
- Main level bedrooms: 2
Basement
- Area: 0
Heating
- Hot Water, Natural Gas
Cooling
- Other, Electric
Appliances
- Included: Dishwasher, Dryer, Refrigerator, Cooktop, Washer, Electric Water Heater
- Laundry: Lower Level, Laundry Room, Mud Room
Features
- Dining Area, Entry Level Bedroom, Open Floorplan, Eat-in Kitchen, Kitchen - Table Space, Upgraded Countertops, Dry Wall
- Flooring: Hardwood, Ceramic Tile, Wood
- Doors: Atrium
- Windows: Screens, Casement
- Basement: Connecting Stairway,Partial,Interior Entry,Unfinished,Windows,Shelving
- Number of fireplaces: 1
Interior area
- Total structure area: 1,120
- Total interior livable area: 1,120 sqft
- Finished area above ground: 1,120
- Finished area below ground: 0
Property
Parking
- Total spaces: 5
- Parking features: Driveway
- Uncovered spaces: 5
Accessibility
- Accessibility features: Other
Features
- Levels: Two
- Stories: 2
- Patio & porch: Patio, Porch
- Exterior features: Lighting, Storage
- Pool features: None
- Fencing: Partial
- Has view: Yes
- View description: Garden
Lot
- Size: 0.47 Acres
- Dimensions: 1.00 x
- Features: Backs to Trees, Front Yard, Landscaped, Level, Private, Rear Yard
Details
- Additional structures: Above Grade, Below Grade
- Parcel number: 04040408080252
- Zoning: RESIDENTIAL
- Special conditions: Standard
Construction
Type & style
- Home type: SingleFamily
- Architectural style: Ranch/Rambler
- Property subtype: Single Family Residence
Materials
- Brick, Combination, Wood Siding
- Foundation: Other
- Roof: Shingle
Condition
- New construction: No
- Year built: 1961
Utilities & green energy
- Sewer: Public Sewer
- Water: Public
Community & neighborhood
Security
- Security features: Main Entrance Lock, Smoke Detector(s)
Location
- Region: Owings Mills
- Subdivision: Owings Mills
Other
Other facts
- Listing agreement: Exclusive Right To Sell
- Ownership: Fee Simple
Price history
| Date | Event | Price |
|---|---|---|
| 11/25/2024 | Sold | $285,000$254/sqft |
Source: | ||
| 11/2/2024 | Pending sale | $285,000$254/sqft |
Source: | ||
| 10/29/2024 | Listed for sale | $285,000$254/sqft |
Source: | ||
| 10/22/2024 | Pending sale | $285,000$254/sqft |
Source: | ||
| 10/17/2024 | Listed for sale | $285,000+29.6%$254/sqft |
Source: | ||
Public tax history
| Year | Property taxes | Tax assessment |
|---|---|---|
| 2025 | $2,878 +10.8% | $232,533 +8.5% |
| 2024 | $2,597 +6.5% | $214,300 +6.5% |
| 2023 | $2,439 +7% | $201,200 -6.1% |
Find assessor info on the county website
Neighborhood: 21117
Nearby schools
GreatSchools rating
- 7/10Owings Mills Elementary SchoolGrades: PK-5Distance: 0.4 mi
- 3/10Deer Park Middle Magnet SchoolGrades: 6-8Distance: 2.7 mi
- 2/10Owings Mills High SchoolGrades: 9-12Distance: 0.2 mi
Schools provided by the listing agent
- District: Baltimore County Public Schools
Source: Bright MLS. This data may not be complete. We recommend contacting the local school district to confirm school assignments for this home.
Get a cash offer in 3 minutes
Find out how much your home could sell for in as little as 3 minutes with a no-obligation cash offer.
Estimated market value$289,700
Get a cash offer in 3 minutes
Find out how much your home could sell for in as little as 3 minutes with a no-obligation cash offer.
Estimated market value
$289,700
