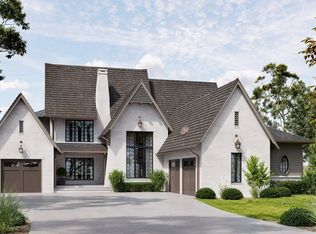Closed
$1,295,000
96 Rising Sun Ln, Old Hickory, TN 37138
4beds
4,046sqft
Single Family Residence, Residential
Built in 2023
0.46 Acres Lot
$1,253,000 Zestimate®
$320/sqft
$5,319 Estimated rent
Home value
$1,253,000
$1.18M - $1.34M
$5,319/mo
Zestimate® history
Loading...
Owner options
Explore your selling options
What's special
Amazing Castleridge Home Builders custom home with designer features, beautiful vaulted great room with floor to ceiling, stone fireplace and lots of natural lighting. Do you entertain? Enjoy a secondary scullery kitchen that features a sink, oven, beverage cooler and lots of storage and pantry space. Also, enjoy a large,private 20x24 covered porch perfect for relaxing with friends and family. Secure it now and pick some of the final finishes for this home. House to be complete and move in ready in August. Builder is offering designer closet allowance for primary bedroom. Come build your dream closet!
Zillow last checked: 8 hours ago
Listing updated: June 24, 2024 at 06:16am
Listing Provided by:
Trey Hannah 615-767-3199,
Benchmark Realty, LLC
Bought with:
Bernie Gallerani, 295782
Bernie Gallerani Real Estate
Source: RealTracs MLS as distributed by MLS GRID,MLS#: 2542744
Facts & features
Interior
Bedrooms & bathrooms
- Bedrooms: 4
- Bathrooms: 5
- Full bathrooms: 4
- 1/2 bathrooms: 1
- Main level bedrooms: 2
Bedroom 1
- Area: 255 Square Feet
- Dimensions: 17x15
Bedroom 2
- Features: Walk-In Closet(s)
- Level: Walk-In Closet(s)
- Area: 154 Square Feet
- Dimensions: 14x11
Bedroom 3
- Features: Walk-In Closet(s)
- Level: Walk-In Closet(s)
- Area: 180 Square Feet
- Dimensions: 12x15
Bedroom 4
- Features: Walk-In Closet(s)
- Level: Walk-In Closet(s)
- Area: 220 Square Feet
- Dimensions: 11x20
Bonus room
- Features: Second Floor
- Level: Second Floor
- Area: 425 Square Feet
- Dimensions: 25x17
Dining room
- Features: Combination
- Level: Combination
- Area: 240 Square Feet
- Dimensions: 24x10
Kitchen
- Features: Pantry
- Level: Pantry
- Area: 312 Square Feet
- Dimensions: 13x24
Living room
- Area: 408 Square Feet
- Dimensions: 24x17
Heating
- Central, Dual, ENERGY STAR Qualified Equipment
Cooling
- Central Air, Dual
Appliances
- Included: Dishwasher, Disposal, Microwave, Refrigerator, Oven, Cooktop
Features
- Ceiling Fan(s), Extra Closets, Storage, Walk-In Closet(s), Wet Bar, Entrance Foyer, Primary Bedroom Main Floor
- Flooring: Wood, Tile
- Basement: Crawl Space
- Number of fireplaces: 1
- Fireplace features: Insert, Gas
Interior area
- Total structure area: 4,046
- Total interior livable area: 4,046 sqft
- Finished area above ground: 4,046
Property
Parking
- Total spaces: 2
- Parking features: Garage Door Opener, Garage Faces Side
- Garage spaces: 2
Features
- Levels: Two
- Stories: 2
- Patio & porch: Porch, Covered
- Exterior features: Smart Lock(s)
Lot
- Size: 0.46 Acres
Details
- Parcel number: 054130C00100CO
- Special conditions: Owner Agent
Construction
Type & style
- Home type: SingleFamily
- Architectural style: Contemporary
- Property subtype: Single Family Residence, Residential
Materials
- Fiber Cement, Stone
- Roof: Asphalt
Condition
- New construction: Yes
- Year built: 2023
Utilities & green energy
- Sewer: Public Sewer
- Water: Public
- Utilities for property: Water Available, Underground Utilities
Green energy
- Energy efficient items: Insulation, Windows
Community & neighborhood
Security
- Security features: Smoke Detector(s)
Location
- Region: Old Hickory
- Subdivision: Alexander Place
HOA & financial
HOA
- Has HOA: Yes
- HOA fee: $50 monthly
- Amenities included: Underground Utilities, Trail(s)
- Services included: Maintenance Grounds
Price history
| Date | Event | Price |
|---|---|---|
| 1/25/2024 | Sold | $1,295,000$320/sqft |
Source: | ||
| 12/5/2023 | Contingent | $1,295,000$320/sqft |
Source: | ||
| 8/26/2023 | Listed for sale | $1,295,000$320/sqft |
Source: | ||
| 7/31/2023 | Listing removed | $1,295,000$320/sqft |
Source: | ||
| 7/8/2023 | Listed for sale | $1,295,000$320/sqft |
Source: | ||
Public tax history
| Year | Property taxes | Tax assessment |
|---|---|---|
| 2025 | -- | $273,725 +31.5% |
| 2024 | $6,081 | $208,125 |
| 2023 | -- | -- |
Find assessor info on the county website
Neighborhood: Lakewood
Nearby schools
GreatSchools rating
- 5/10Dupont Elementary SchoolGrades: PK-5Distance: 2.3 mi
- 5/10Dupont Hadley Middle SchoolGrades: 6-8Distance: 1.4 mi
- 3/10McGavock High SchoolGrades: 9-12Distance: 4.7 mi
Schools provided by the listing agent
- Elementary: Andrew Jackson Elementary
- Middle: DuPont Hadley Middle
- High: McGavock Comp High School
Source: RealTracs MLS as distributed by MLS GRID. This data may not be complete. We recommend contacting the local school district to confirm school assignments for this home.
Get a cash offer in 3 minutes
Find out how much your home could sell for in as little as 3 minutes with a no-obligation cash offer.
Estimated market value
$1,253,000
