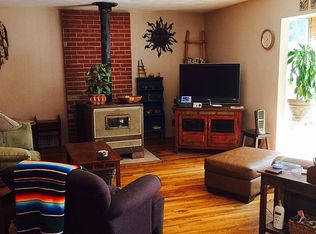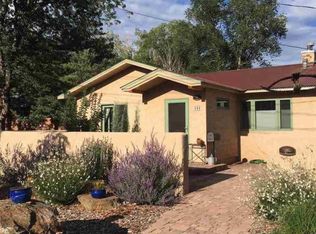Sold cren member
$1,050,000
96 Rio Vista Circle, Durango, CO 81301
4beds
1,878sqft
Stick Built
Built in 1982
0.26 Acres Lot
$1,102,100 Zestimate®
$559/sqft
$3,106 Estimated rent
Home value
$1,102,100
$981,000 - $1.23M
$3,106/mo
Zestimate® history
Loading...
Owner options
Explore your selling options
What's special
Mid-century modern 4 BR, 2 BA home on highly coveted Rio Vista Circle. This special location is so desirable due to its proximity to the Animas River Trail, Riverview Elementary, Durango High School, N. City Market, and the Rec Center. Freshly remodeled in 2020, the home features a new PV solar system, Trex decking, new double pane windows, and a new kitchen with stainless appliances and quartz countertops. The great room boasts original narrow plank oak floors, tongue and groove ceiling, built-in bookcases, and a wall of abundant windows. The mature landscaping includes various ornamental trees and lovely flower beds filled with perennials. The main floor includes a primary bedroom and bath, while the lower level offers three additional bedrooms, a second large bathroom and a den. The lower level has heated floors that are very comfy. This A+ location provides easy access to downtown and amenities while offering plenty of privacy tucked into the hillside on a quiet cul de sac.
Zillow last checked: 8 hours ago
Listing updated: July 03, 2024 at 09:10am
Listed by:
Katie Sturm 970-799-3975,
Legacy Properties West Sotheby's Int. Realty
Bought with:
Katherine Maureen O'Leary
The Wells Group of Durango, LLC
Source: CREN,MLS#: 814117
Facts & features
Interior
Bedrooms & bathrooms
- Bedrooms: 4
- Bathrooms: 2
- 3/4 bathrooms: 2
Primary bedroom
- Level: Main
Dining room
- Features: Kitchen Island, Separate Dining
Appliances
- Included: Range, Refrigerator, Dishwasher, Washer, Dryer, Disposal, Microwave
- Laundry: W/D Hookup
Features
- Vaulted Ceiling(s)
- Flooring: Hardwood, Tile
- Windows: Double Pane Windows, Vinyl
Interior area
- Total structure area: 1,878
- Total interior livable area: 1,878 sqft
Property
Parking
- Total spaces: 2
- Parking features: Attached Garage, Garage Door Opener
- Attached garage spaces: 2
Features
- Levels: One and One Half,Split-Level
- Stories: 1
- Patio & porch: Deck
- Has view: Yes
- View description: Valley
- Frontage length: 100'-150' Frontage
Lot
- Size: 0.26 Acres
Details
- Parcel number: 566517426021
- Zoning description: Residential Single Family
Construction
Type & style
- Home type: SingleFamily
- Architectural style: Contemporary
- Property subtype: Stick Built
Materials
- Wood Frame, Metal Siding
- Foundation: Slab
- Roof: Metal
Condition
- New construction: No
- Year built: 1982
Utilities & green energy
- Sewer: Public Sewer
- Water: City Water
- Utilities for property: Cable Connected, Electricity Connected, Internet, Internet - DSL, Natural Gas Connected, Phone - Cell Reception, Phone Connected
Community & neighborhood
Location
- Region: Durango
- Subdivision: None
Other
Other facts
- Road surface type: Paved
Price history
| Date | Event | Price |
|---|---|---|
| 6/28/2024 | Sold | $1,050,000+5.5%$559/sqft |
Source: | ||
| 5/29/2024 | Listed for sale | $995,000+182.7%$530/sqft |
Source: | ||
| 7/12/2011 | Sold | $352,000-23.1%$187/sqft |
Source: Public Record Report a problem | ||
| 7/17/2006 | Sold | $457,500$244/sqft |
Source: Public Record Report a problem | ||
Public tax history
| Year | Property taxes | Tax assessment |
|---|---|---|
| 2025 | $2,126 +17.5% | $57,050 +17.2% |
| 2024 | $1,808 +15.4% | $48,680 -3.6% |
| 2023 | $1,566 -0.4% | $50,490 +31.1% |
Find assessor info on the county website
Neighborhood: 81301
Nearby schools
GreatSchools rating
- 5/10Riverview Elementary SchoolGrades: PK-5Distance: 0.3 mi
- 6/10Miller Middle SchoolGrades: 6-8Distance: 0.6 mi
- 9/10Durango High SchoolGrades: 9-12Distance: 0.4 mi
Schools provided by the listing agent
- Elementary: Riverview K-5
- Middle: Miller 6-8
- High: Durango 9-12
Source: CREN. This data may not be complete. We recommend contacting the local school district to confirm school assignments for this home.

Get pre-qualified for a loan
At Zillow Home Loans, we can pre-qualify you in as little as 5 minutes with no impact to your credit score.An equal housing lender. NMLS #10287.

