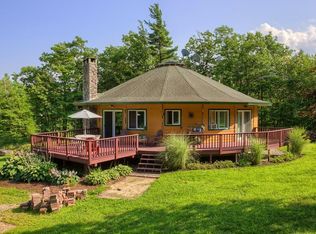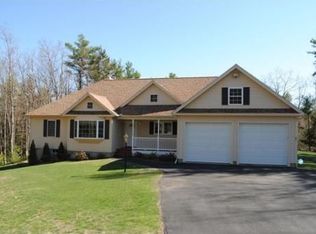Owners have outgrown their first home and want YOU to get started in this perfect sized 3 bedroom, 2 full bath raised ranch perfectly sited on a wooded 1.68 acre lot! This home has been lovingly cared for with updates that include a new front door, newer tub surround and new shed. Enter into the open foyer and access the spacious kitchen with center island and a slider that brings you to the expansive deck. Whether it has been a long day at work or it is a lazy weekend, the new swimming pool will put you at ease! There are three bedrooms on the first level of this home which include the master bedroom and master bath. Looking for a little more privacy? Head downstairs to the finished family room to relax and watch TV. Plenty of room for the toys in the playroom off the family room. Additional storage is also available to complete the lower level. This home is located in front of Mt Watatic where you can enjoy picturesque hikes that can start in your own back yard!
This property is off market, which means it's not currently listed for sale or rent on Zillow. This may be different from what's available on other websites or public sources.


