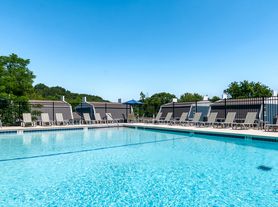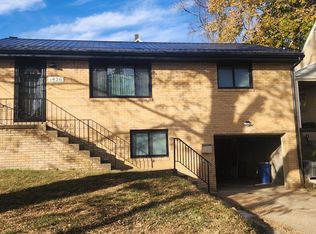Welcome to this lovely 3-bedroom single family house located on a quiet dead-end street in North Hills School District. This house has many updates! The kitchen has been updated with new quartz counters, tile backsplash and stainless-steel appliances. The family room has a luxury vinyl plank floor and is surrounded by windows which reveal and amazing view! The dining room and living room also have brand new luxury vinyl plank flooring and feature built in cabinets and a decorative fireplace. The first floor has a large sun room. Upstairs there is a beautiful newly remodeled bathroom. In the lower level there is a partially finished basement with new front load washer and dryer. Just off the basement is a covered concrete porch that looks over the back yard where you will see a newly built wall and a large patio. 1 car garage and street parking.
Located close to many restaurants, shops and easy access to 279, Perry Highway and more! 15-minute to downtown Pittsburgh!
Rent: $1675/month plus utilities. No smoking. No cat. A dog may be considered with additional $30/month pet fee.
Available on March 1st, 2026.
Renter is responsible for utilities.
House for rent
Accepts Zillow applications
$1,675/mo
96 Ridgewood Ave, Pittsburgh, PA 15229
3beds
1,110sqft
Price may not include required fees and charges.
Single family residence
Available Sun Mar 1 2026
Small dogs OK
Central air
In unit laundry
Detached parking
Forced air
What's special
Large patioStreet parkingQuiet dead-end streetTile backsplashDecorative fireplaceStainless-steel appliances
- 5 days |
- -- |
- -- |
Zillow last checked: 8 hours ago
Listing updated: January 19, 2026 at 10:55pm
Travel times
Facts & features
Interior
Bedrooms & bathrooms
- Bedrooms: 3
- Bathrooms: 1
- Full bathrooms: 1
Heating
- Forced Air
Cooling
- Central Air
Appliances
- Included: Dishwasher, Dryer, Microwave, Oven, Refrigerator, Washer
- Laundry: In Unit
Features
- Flooring: Hardwood
Interior area
- Total interior livable area: 1,110 sqft
Property
Parking
- Parking features: Detached, Off Street
- Details: Contact manager
Features
- Exterior features: Heating system: Forced Air, Utilities fee required
Details
- Parcel number: 0280L00105000000
Construction
Type & style
- Home type: SingleFamily
- Property subtype: Single Family Residence
Community & HOA
Location
- Region: Pittsburgh
Financial & listing details
- Lease term: 1 Year
Price history
| Date | Event | Price |
|---|---|---|
| 1/19/2026 | Listed for rent | $1,675+1.5%$2/sqft |
Source: Zillow Rentals Report a problem | ||
| 2/3/2025 | Listing removed | $1,650$1/sqft |
Source: Zillow Rentals Report a problem | ||
| 1/29/2025 | Listed for rent | $1,650$1/sqft |
Source: Zillow Rentals Report a problem | ||
| 12/4/2024 | Pending sale | $213,900+1.9%$193/sqft |
Source: | ||
| 11/12/2024 | Sold | $210,000-1.8%$189/sqft |
Source: | ||
Neighborhood: 15229
Nearby schools
GreatSchools rating
- 6/10West View El SchoolGrades: K-5Distance: 0.8 mi
- 8/10North Hills Junior High SchoolGrades: 6-8Distance: 0.8 mi
- 7/10North Hills Senior High SchoolGrades: 9-12Distance: 0.9 mi

