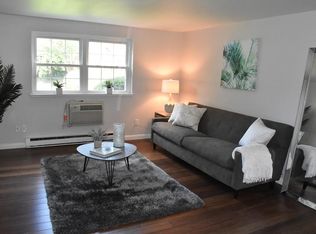Unit B16 at Richardson House Condominiums presents a fantastic opportunity for an investor or owner-occupant. You'll find the lovely brick complex set back from the street, down a tree-lined driveway. The unit is light and bright with luxury plank vinyl flooring in the living area and kitchen. The kitchen features attractive white cabinets and stainless-steel appliances. There is space for a dining table off the kitchen, which is open to the living room. The bedroom is cozy with wall-to-wall carpet and an adjacent tiled bathroom. The unit has been freshly painted and is in move-in ready condition. There is an AC unit in the wall, a storage unit upstairs, plenty of parking, and an in-ground pool on the property. Enjoy all of the convenience that condo living has to offer--let someone else shovel the snow and take care of the landscaping! Book your appointment to see it right away.
This property is off market, which means it's not currently listed for sale or rent on Zillow. This may be different from what's available on other websites or public sources.
