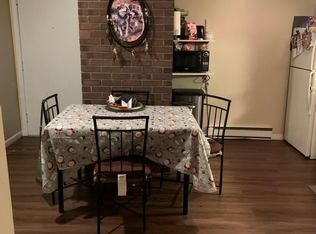Beautifully renovated garden-style condo at Richardson House! This corner unit offers a fantastic living space, freshly painted with new bamboo hardwood flooring in living room and plush carpeting in bedrooms. Offering two spacious bedrooms with large closets, a remodeled kitchen with new granite counters, stainless steel appliances, modern tile backsplash and brushed nickel hardware, and open-concept dining/living area. Property sits in a private, tranquil setting with lots of green common space and includes an in-ground pool and great cookout area, to enjoy long Summer days with family and friends. In-building common laundry facilities and 2 parking spaces with additional guest parking available. Close proximity to major highways (Route 3, I-495 and Lowell Connector), commuter rail, U-Mass Lowell and Middlesex Community College, shopping, movie theater, restaurants, parks & schools. Great investment opportunity - this unit is move-in ready and a MUST-SEE!!
This property is off market, which means it's not currently listed for sale or rent on Zillow. This may be different from what's available on other websites or public sources.
