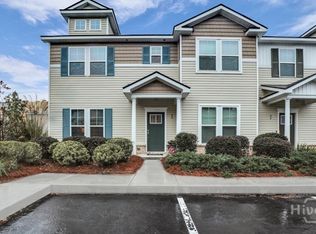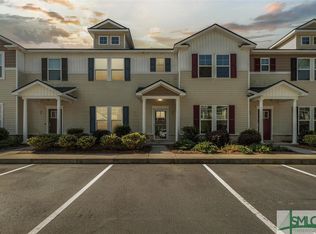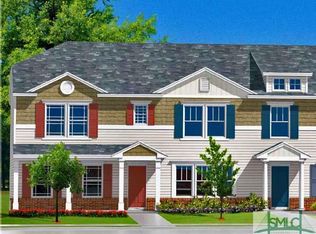The Glenwood Grove Neighborhood is in the very desirable Berwick Area of Southern Savannah close to shopping and easy access to Downtown Savannah. The Hudson floor plan features 3 bedrooms (all upstairs), 2.5 bathrooms, covered front and rear porches. Great Storage Closet on Back Porch. Home has many upgrades to include vinyl plank flooring throughout the downstairs. Gorgeous Kitchen includes stainless steel appliances (including the refrigerator), Large Island, granite counter tops, tile back splash, and 42 inch upper kitchen cabinets. Other upgrades include cultured marble bath counter tops, separate tub and shower in Master Suite and the list goes on. Home is ready now! Home estimated for completion mid March 2021.
This property is off market, which means it's not currently listed for sale or rent on Zillow. This may be different from what's available on other websites or public sources.



