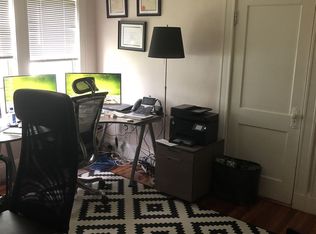Sold for $505,000 on 06/30/25
$505,000
96 Redlands Rd APT 3, Boston, MA 02132
2beds
863sqft
Condominium
Built in 1920
-- sqft lot
$505,100 Zestimate®
$585/sqft
$2,269 Estimated rent
Home value
$505,100
$465,000 - $551,000
$2,269/mo
Zestimate® history
Loading...
Owner options
Explore your selling options
What's special
This beautifully renovated 1 bed plus office penthouse offers the perfect blend of style, comfort, and convenience. Thoughtfully updated in 2019, this sun-splashed home features central air, hardwood floors, and a sleek open layout ideal for modern living. The granite kitchen boasts stainless steel appliances and ample storage, while the spa-like bathroom impresses with heated flooring. Enjoy in-unit laundry, excellent closet space throughout, plus a massive additional storage unit downstairs. Step outside to your private deck—perfect for relaxing or entertaining. Located just a few blocks from both Highland and Bellevue commuter rail stops, and moments to Roche Brothers and Centre Street’s shops and restaurants, this home offers easy city access with a charming neighborhood feel. A true turnkey opportunity!
Zillow last checked: 8 hours ago
Listing updated: July 02, 2025 at 08:32am
Listed by:
Steven Cohen Team 617-861-3636,
Keller Williams Realty Boston-Metro | Back Bay 617-542-0012,
Ekaterina Wood 978-809-5270
Bought with:
Brady Graham
Berkshire Hathaway HomeServices Commonwealth Real Estate
Source: MLS PIN,MLS#: 73367937
Facts & features
Interior
Bedrooms & bathrooms
- Bedrooms: 2
- Bathrooms: 1
- Full bathrooms: 1
Heating
- Forced Air
Cooling
- Central Air
Appliances
- Laundry: In Unit
Features
- Basement: None
- Number of fireplaces: 1
- Common walls with other units/homes: No One Above
Interior area
- Total structure area: 863
- Total interior livable area: 863 sqft
- Finished area above ground: 863
Property
Parking
- Parking features: On Street
- Has uncovered spaces: Yes
Features
- Patio & porch: Deck
- Exterior features: Deck
Details
- Parcel number: W:20 P:05982 S:006,5176584
- Zoning: CD
Construction
Type & style
- Home type: Condo
- Property subtype: Condominium
Condition
- Year built: 1920
Utilities & green energy
- Sewer: Public Sewer
- Water: Public
Community & neighborhood
Location
- Region: Boston
HOA & financial
HOA
- HOA fee: $276 monthly
- Services included: Water, Sewer, Insurance, Maintenance Structure, Reserve Funds
Price history
| Date | Event | Price |
|---|---|---|
| 6/30/2025 | Sold | $505,000+1.2%$585/sqft |
Source: MLS PIN #73367937 | ||
| 5/21/2025 | Contingent | $499,000$578/sqft |
Source: MLS PIN #73367937 | ||
| 5/1/2025 | Listed for sale | $499,000+6.9%$578/sqft |
Source: MLS PIN #73367937 | ||
| 6/7/2021 | Sold | $467,000$541/sqft |
Source: MLS PIN #72824997 | ||
Public tax history
| Year | Property taxes | Tax assessment |
|---|---|---|
| 2025 | $5,512 +19.6% | $476,000 +12.6% |
| 2024 | $4,610 +4.6% | $422,900 +3% |
| 2023 | $4,408 +3.7% | $410,400 +5% |
Find assessor info on the county website
Neighborhood: West Roxbury
Nearby schools
GreatSchools rating
- 5/10Lyndon K-8 SchoolGrades: PK-8Distance: 0.6 mi
- 7/10Mozart Elementary SchoolGrades: PK-6Distance: 0.9 mi
Get a cash offer in 3 minutes
Find out how much your home could sell for in as little as 3 minutes with a no-obligation cash offer.
Estimated market value
$505,100
Get a cash offer in 3 minutes
Find out how much your home could sell for in as little as 3 minutes with a no-obligation cash offer.
Estimated market value
$505,100
