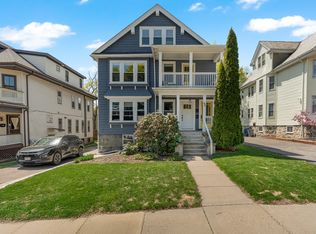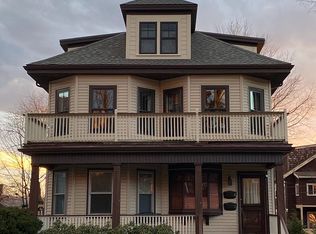This new top to bottom renovation by a local and prolific architect can be described with a single word: Inspired. To begin, the West Roxbury location is the best: only 3 blocks from Brookline's Chestnut Hill neighborhood. And 3 blocks to the Highland commuter rail, Roache Bros, and the shops on Centre St. The home is filled with classic features such as gum wood china hutches and trim, wood & tile fireplace, and spacious rooms, while the all new design incorporates European-inspired cabinet doors opening from the bottom, oversized soaking tub, counter bowl sinks, and beautiful new tile work. Though the kitchen has been opened to the dining room, the living area incorporates separate living and dining rooms divided by classic french doors. Space is light and bright. Convenient in-unit laundry. This unit has its own deck and backyard.
This property is off market, which means it's not currently listed for sale or rent on Zillow. This may be different from what's available on other websites or public sources.

