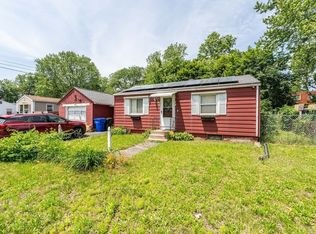Charming 3 bedroom 1.5 bath Ranch with Central AC and a finished basement. This home has a updated high efficient gas heating system with central air conditioning. The kitchen is sparkling with freshly painted white cabinets, new hardware and updated flooring. The main bath has been updated and is located off the two guest bedrooms. The updated half bathroom is located off of the master bedroom. This the the updated ranch with all the extras you have been looking for!
This property is off market, which means it's not currently listed for sale or rent on Zillow. This may be different from what's available on other websites or public sources.
