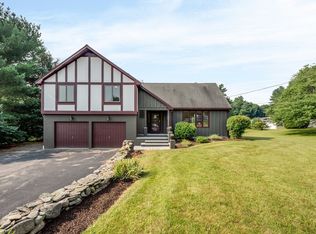Sold for $580,000
$580,000
96 Red Gate Rd, Tyngsboro, MA 01879
4beds
1,798sqft
Single Family Residence
Built in 1975
1.84 Acres Lot
$748,200 Zestimate®
$323/sqft
$3,283 Estimated rent
Home value
$748,200
$666,000 - $853,000
$3,283/mo
Zestimate® history
Loading...
Owner options
Explore your selling options
What's special
Welcome to 96 Red Gate, a charming 4 bedroom and 2 full bath Cape style home. This well-maintained residence offers a flexible floorplan, a spacious living room complete with wood floors, a fireplace and plenty of room for large furniture and gathering. After meal prep, serving to the deck seating or the formal dining room is easy! A 1st floor bedroom/den has an adjacent bath highlighted by the vessel sink. Upstairs you’ll find the 2nd full bath with updated vanity and granite, 2 additional bedrooms, and the primary with an attached sitting area and walk-in closet. There is an additional finished room in the lower level that would be a perfect, quiet home office. The walk out lower level offers endless possibilities for even more living space, a play room, a gym, perhaps an in-law, or for all your storage needs. You will love the back yard and above ground pool as the perfect playground for summer fun, sports and entertaining. Convenient to Route 3 for commuting and NH shopping.
Zillow last checked: 8 hours ago
Listing updated: September 05, 2024 at 07:12am
Listed by:
Joshua Naughton 978-660-3743,
RE/MAX Innovative Properties 603-589-8800
Bought with:
Team Lillian Montalto
Lillian Montalto Signature Properties
Source: MLS PIN,MLS#: 73272277
Facts & features
Interior
Bedrooms & bathrooms
- Bedrooms: 4
- Bathrooms: 2
- Full bathrooms: 2
Primary bedroom
- Features: Walk-In Closet(s), Flooring - Hardwood
- Level: Second
Bedroom 2
- Features: Closet, Flooring - Hardwood
- Level: Second
Bedroom 3
- Features: Closet, Flooring - Wall to Wall Carpet
- Level: Second
Bedroom 4
- Features: Closet, Flooring - Wall to Wall Carpet
- Level: First
Bathroom 1
- Features: Bathroom - Full, Countertops - Stone/Granite/Solid
- Level: First
Bathroom 2
- Features: Bathroom - 3/4, Countertops - Stone/Granite/Solid
- Level: Second
Dining room
- Features: Flooring - Hardwood, Lighting - Overhead
- Level: Main,First
Kitchen
- Features: Flooring - Vinyl, Deck - Exterior, Stainless Steel Appliances
- Level: First
Living room
- Features: Flooring - Hardwood
- Level: Main,First
Heating
- Baseboard, Oil
Cooling
- None
Appliances
- Included: Water Heater, Range, Dishwasher, Refrigerator
- Laundry: In Basement, Washer Hookup
Features
- Closet, Den
- Flooring: Wood, Tile, Vinyl, Carpet, Flooring - Wall to Wall Carpet
- Basement: Full,Partially Finished,Walk-Out Access,Interior Entry,Concrete
- Number of fireplaces: 1
- Fireplace features: Living Room
Interior area
- Total structure area: 1,798
- Total interior livable area: 1,798 sqft
Property
Parking
- Total spaces: 10
- Parking features: Paved Drive, Off Street, Paved
- Uncovered spaces: 10
Accessibility
- Accessibility features: No
Features
- Patio & porch: Deck
- Exterior features: Deck, Pool - Above Ground
- Has private pool: Yes
- Pool features: Above Ground
Lot
- Size: 1.84 Acres
- Features: Cleared
Details
- Parcel number: M:007 B:0011 L:0,809157
- Zoning: R1
Construction
Type & style
- Home type: SingleFamily
- Architectural style: Cape
- Property subtype: Single Family Residence
Materials
- Frame
- Foundation: Concrete Perimeter
- Roof: Shingle
Condition
- Year built: 1975
Utilities & green energy
- Electric: Circuit Breakers, Generator Connection
- Sewer: Private Sewer
- Water: Private
- Utilities for property: for Electric Range, Washer Hookup, Generator Connection
Community & neighborhood
Community
- Community features: Shopping, Highway Access, Public School
Location
- Region: Tyngsboro
Price history
| Date | Event | Price |
|---|---|---|
| 9/4/2024 | Sold | $580,000+1.8%$323/sqft |
Source: MLS PIN #73272277 Report a problem | ||
| 8/6/2024 | Contingent | $569,900$317/sqft |
Source: MLS PIN #73272277 Report a problem | ||
| 8/1/2024 | Listed for sale | $569,900$317/sqft |
Source: MLS PIN #73272277 Report a problem | ||
Public tax history
| Year | Property taxes | Tax assessment |
|---|---|---|
| 2025 | $6,591 +1.1% | $534,100 +4.2% |
| 2024 | $6,520 +4% | $512,600 +15.7% |
| 2023 | $6,267 +5.3% | $443,200 +11.2% |
Find assessor info on the county website
Neighborhood: 01879
Nearby schools
GreatSchools rating
- 6/10Tyngsborough Elementary SchoolGrades: PK-5Distance: 0.6 mi
- 7/10Tyngsborough Middle SchoolGrades: 6-8Distance: 3.8 mi
- 8/10Tyngsborough High SchoolGrades: 9-12Distance: 3.7 mi
Schools provided by the listing agent
- Elementary: Tyngsborough
- Middle: Tyngsborough
- High: Tyngsborough
Source: MLS PIN. This data may not be complete. We recommend contacting the local school district to confirm school assignments for this home.
Get a cash offer in 3 minutes
Find out how much your home could sell for in as little as 3 minutes with a no-obligation cash offer.
Estimated market value$748,200
Get a cash offer in 3 minutes
Find out how much your home could sell for in as little as 3 minutes with a no-obligation cash offer.
Estimated market value
$748,200
