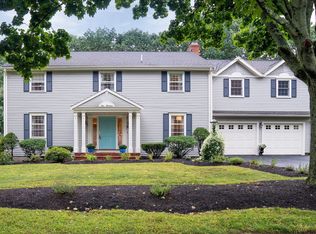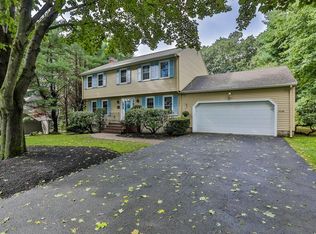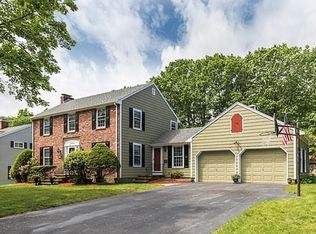SOUGHT AFTER WEST SIDE LOCATION - 12 MILES NORTH OF BOSTON. Absolutely gorgeous 13 room Colonial home - completely renovated in 2003 - new addition in 2012. Three floors of beautifully finished living space - open floor plan, spacious Great Room, 5 Bedrooms, 2.5 Bathrooms, hardwood floors, 2 Fireplaces, 2 Laundry Rooms, recessed lighting, pocket doors, custom closets, vaulted ceiling, surround sound, outdoor speakers, 7 zone sprinkler system, 2 car garage and shed. Custom cabinet kitchen, Viking gas cooktop w/griddle and Dacor double convection wall ovens. Master suite has a sitting area, two walk-in closets and private bathroom w/double-sink vanity and oversized shower. Host your next Summer party outdoors on the exquisite blue stone patio overlooking a private professionally landscaped yard with built-in fire pit. Minutes to Routes 93, 95, Reading commuter rail and downtown Reading where you will be greeted with restaurants and a variety of stores. Joshua Eaton School district.
This property is off market, which means it's not currently listed for sale or rent on Zillow. This may be different from what's available on other websites or public sources.


