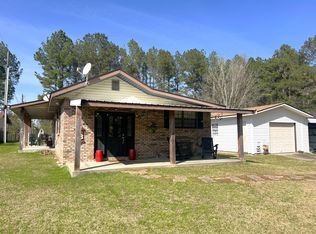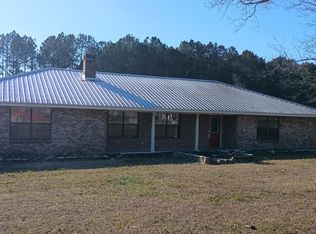Unbelievable deal located in the PURVIS SCHOOL DISTRICT! Move in ready, offered for LESS THAN APPRAISAL value! THIS is the deal you have been waiting for! Absolutely the most well maintained, clean 3 bedroom, 3 bath homes available on the market today! Pictures do not do this property justice, this is a MUST SEE IN PERSON! The upgrades and amenities to this home are endless but some of the top features are: over 2000 sq ft, a new roof was installed in (2016), new heat & AC (2018), new paint, updated kitchen, flowing open floor plan with ceramic tile flooring throughout. There is a Multifunctional Bonus Room, stainless steel appliances, and alarm system. 1/2 acre lot with a huge 24 X 24 workshop/second garage, an extra large 40 X 18 metal RV/Boat carport, and oversized screened back porch
This property is off market, which means it's not currently listed for sale or rent on Zillow. This may be different from what's available on other websites or public sources.

