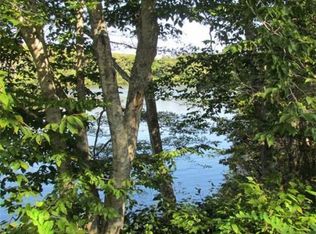Poised artfully on the banks of Oyster Pond sits this finely crafted and 'green'- built home showcasing native materials. This tranquil site sets the stage for the organic design elements used both inside and out. Double atrium front doors open into a spacious floor plan of beamed ten foot ceilings and walls of glass. The great room offering pond and forest views is highlighted by a PA fieldstone dry laid fireplace with bluestone mantel and hearth. A large screened porch with mahogany decking offers southern exposure. The stainless steel and fir designed kitchen has multi-hued slate tile flooring; two bedrooms and a bath flank the kitchen. An open, light staircase links three floors. A second floor master with soapstone woodstove offers a private deck, office alcove and soothing bath with fossil limestone tiles. Intrinsically elegant, many more details.
This property is off market, which means it's not currently listed for sale or rent on Zillow. This may be different from what's available on other websites or public sources.
