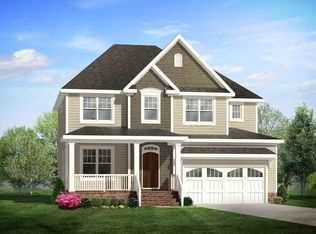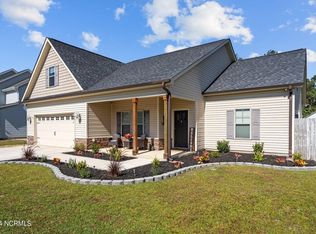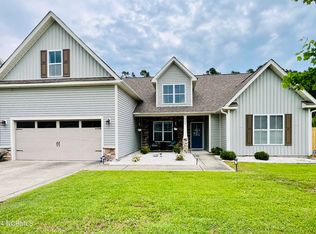Sold for $430,000
$430,000
96 Ransom Drive, Hampstead, NC 28443
3beds
2,174sqft
Single Family Residence
Built in 2016
0.35 Acres Lot
$425,900 Zestimate®
$198/sqft
$2,321 Estimated rent
Home value
$425,900
$383,000 - $477,000
$2,321/mo
Zestimate® history
Loading...
Owner options
Explore your selling options
What's special
Don't miss out on this STUNNING 3bed 2.5bath home in Hampstead . As you enter this home it opens to a formal dining room with bay windows, chair and crown molding and hardwood floors. As it flows into the kitchen there is white subway tile, custom painted gray cabinets and beautiful granite countertops. This area also features the perfect spot for a breakfast nook to overlook the fenced in backyard. The kitchen opens up to the large living room which features high ceilings and a gas fireplace. At the top of the stairs there is a small space available that would be perfect for a home office. To the left you will see a full bathroom and then the huge bonus room that is complete with solid french doors and a storage closet. Across the hall you will find the two spare bedrooms. Across from the spare rooms you will find the laundry room. At the back of the house you will find the massive master bedroom. Attached is the huge master bathroom complete with tiled floor and a garden tub. The closet will NOT disappoint. Lots of room for hanging and storing with extra shelving added. Wait until spring when the flowers that have been custom tailored to the home make it even more beautiful. The back patio features a sun shade that can easily be removed when not in use.
Zillow last checked: 8 hours ago
Listing updated: September 11, 2025 at 07:08am
Listed by:
Alyssa Wynn 313-910-3696,
HomeSmart Connections,
Alyssa Wynn 313-910-3696,
HomeSmart Connections
Bought with:
Wendy Boyce, 332843
RE/MAX Executive
Source: Hive MLS,MLS#: 100519320 Originating MLS: Jacksonville Board of Realtors
Originating MLS: Jacksonville Board of Realtors
Facts & features
Interior
Bedrooms & bathrooms
- Bedrooms: 3
- Bathrooms: 3
- Full bathrooms: 2
- 1/2 bathrooms: 1
Primary bedroom
- Level: Non Primary Living Area
Dining room
- Features: Combination
Heating
- Heat Pump, Electric
Cooling
- Central Air
Features
- Walk-in Closet(s), Walk-In Closet(s)
Interior area
- Total structure area: 2,174
- Total interior livable area: 2,174 sqft
Property
Parking
- Total spaces: 2
- Parking features: On Site, Paved
Features
- Levels: Two
- Stories: 2
- Patio & porch: Patio
- Fencing: Back Yard,Wood
Lot
- Size: 0.35 Acres
Details
- Parcel number: 42035143180000
- Zoning: RP
- Special conditions: Standard
Construction
Type & style
- Home type: SingleFamily
- Property subtype: Single Family Residence
Materials
- Vinyl Siding
- Foundation: Slab
- Roof: Architectural Shingle
Condition
- New construction: No
- Year built: 2016
Utilities & green energy
- Sewer: Septic Tank
- Water: Public
- Utilities for property: Water Available
Community & neighborhood
Security
- Security features: Smoke Detector(s)
Location
- Region: Hampstead
- Subdivision: Kings Ransom
Other
Other facts
- Listing agreement: Exclusive Right To Sell
- Listing terms: Cash,Conventional,FHA,USDA Loan,VA Loan
Price history
| Date | Event | Price |
|---|---|---|
| 9/10/2025 | Sold | $430,000-4.4%$198/sqft |
Source: | ||
| 8/28/2025 | Listing removed | $2,295$1/sqft |
Source: Hive MLS #100515597 Report a problem | ||
| 8/12/2025 | Pending sale | $450,000$207/sqft |
Source: | ||
| 8/5/2025 | Price change | $2,295-8.2%$1/sqft |
Source: Hive MLS #100515597 Report a problem | ||
| 7/15/2025 | Listed for sale | $450,000$207/sqft |
Source: | ||
Public tax history
| Year | Property taxes | Tax assessment |
|---|---|---|
| 2025 | $2,426 | $419,319 +74.3% |
| 2024 | $2,426 | $240,621 |
| 2023 | $2,426 +14.8% | $240,621 |
Find assessor info on the county website
Neighborhood: 28443
Nearby schools
GreatSchools rating
- 8/10Topsail Elementary SchoolGrades: PK-4Distance: 1.7 mi
- 6/10Topsail Middle SchoolGrades: 5-8Distance: 1.8 mi
- 8/10Topsail High SchoolGrades: 9-12Distance: 1.9 mi
Schools provided by the listing agent
- Elementary: Topsail
- Middle: Topsail
- High: Topsail
Source: Hive MLS. This data may not be complete. We recommend contacting the local school district to confirm school assignments for this home.
Get pre-qualified for a loan
At Zillow Home Loans, we can pre-qualify you in as little as 5 minutes with no impact to your credit score.An equal housing lender. NMLS #10287.
Sell with ease on Zillow
Get a Zillow Showcase℠ listing at no additional cost and you could sell for —faster.
$425,900
2% more+$8,518
With Zillow Showcase(estimated)$434,418


