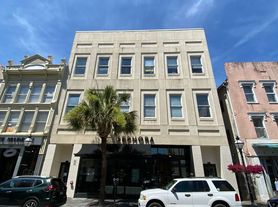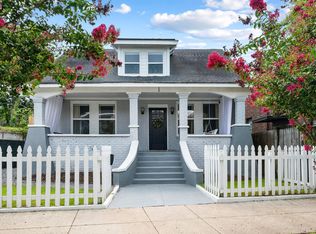This elegant historic house was built in the 1878, recently renovated with all original refinished hard wood floors, high ceilings, new furniture and decor. The home is nestled in the heart of Charleston's Historic downtown on Queen street, just 1 block from the famous King street. This home has a lot to offer. Walk to all the trendy shops, world famous restaurants, the historic Battery, Rainbow Row. Truly Live like a local. The house is in one of Charleston most desired neighborhoods. The house has 3 bedrooms and 3 bathrooms. The living area is a large open floor plan. The home comes equipped with high end kitchen essentials, washer and dryer, linens and towels. We can offer housekeeping for a small fee. Take a step back in time and enjoy the charm of the historic downtown Charleston. Enjoy grilling out in the back yard patio with a propane fire pit. Fenced in back yard for privacy. The home is perfect for families looking to relocate, traveling nurses, corporate rentals or a long vacation. month to month, 6 month rentals. All utilities included. Some small non shedding dogs may be allowed.
Fully Furnished.
Owner pays water, electric, and internet
1 month, 3 month, 6 month or a year
House for rent
Accepts Zillow applications
$10,000/mo
96 Queen St, Charleston, SC 29401
3beds
1,876sqft
Price may not include required fees and charges.
Single family residence
Available now
Small dogs OK
Central air
In unit laundry
Off street parking
-- Heating
What's special
New furniture and decorHigh end kitchen essentialsPropane fire pitLarge open floor planHigh ceilingsLinens and towelsWasher and dryer
- 34 days |
- -- |
- -- |
Travel times
Facts & features
Interior
Bedrooms & bathrooms
- Bedrooms: 3
- Bathrooms: 3
- Full bathrooms: 3
Cooling
- Central Air
Appliances
- Included: Dishwasher, Dryer, Washer
- Laundry: In Unit
Features
- Flooring: Hardwood
- Furnished: Yes
Interior area
- Total interior livable area: 1,876 sqft
Property
Parking
- Parking features: Off Street
- Details: Contact manager
Features
- Exterior features: Electricity included in rent, Internet included in rent, Utilities included in rent, Water included in rent
Construction
Type & style
- Home type: SingleFamily
- Property subtype: Single Family Residence
Utilities & green energy
- Utilities for property: Electricity, Internet, Water
Community & HOA
Location
- Region: Charleston
Financial & listing details
- Lease term: 1 Month
Price history
| Date | Event | Price |
|---|---|---|
| 9/30/2025 | Price change | $10,000+29%$5/sqft |
Source: Zillow Rentals | ||
| 9/8/2025 | Listed for rent | $7,750$4/sqft |
Source: Zillow Rentals | ||
| 5/7/2025 | Listing removed | $7,750$4/sqft |
Source: Zillow Rentals | ||
| 4/25/2025 | Price change | $7,750-0.6%$4/sqft |
Source: Zillow Rentals | ||
| 3/31/2025 | Listed for rent | $7,800+2.6%$4/sqft |
Source: Zillow Rentals | ||

