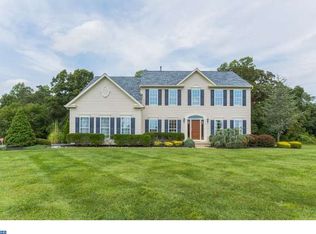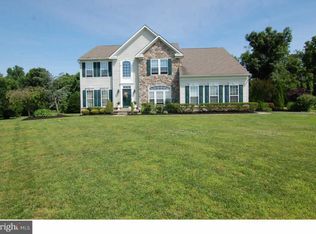Absolutely Captivating describes this Gorgeous Colonial home. This 4 bdrm 2.5 bath home is dressed in brick/vinyl on the outside, and a dramatic entry foyer with luxurious details on the inside. When building this home, the builder was looking for total satisfaction; there were no cutting corners here. You will see attention to detail and quality as you walk up to the 2-story stately brick front exterior. Enter into this warm and inviting home with soaring ceiling, open entry, hardwood floors throughout the foyer, kitchen, formal living, dining, and morning room. The sunny & bright gourmet kitchen that features 42 cabinetry, oversized center island, gas cook top, double wall ovens, glass display cabinetry, wood flooring, brand new granite countertops that opens to the spacious morning room. The morning room is incredible, featuring cathedral ceilings with a wall of glass overlooking the beautiful fenced back yard and composite deck; makes this room a grand invitation to entertaining. Additional rooms on the 1st floor include the formal living room and dining room, a spacious family room with fireplace, an office with glass French doors and powder room. The 2nd floor features 4 bedrooms, master suite w/tray ceiling, upgraded flooring, sitting room with two large walk-in closets and hall bath. Baths include upgraded high end flooring and vanities. Brand new carpeting throughout. This home is absolutely gorgeous and ready for its new owners. Additional amenities include 9'' & cathedral ceilings, 2 zoned heating & air, 2 car garage. This charming home is all about location in this beautiful cul-de-sac . In the heart of East Greenwich Township with great curb appeal, schools and beautiful parks.
This property is off market, which means it's not currently listed for sale or rent on Zillow. This may be different from what's available on other websites or public sources.

