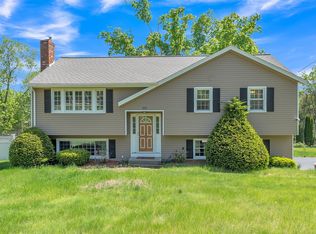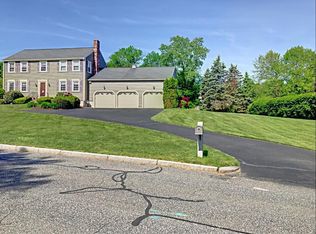Beautiful home with loads of updates. Newer kitchen with large island, granite counter tops and SS appliances. Dining room opens to deck overlooking beautifully landscaped fenced yard with mature, lush plantings is a private oasis with ig pool, fire pit with custom patio stones, outside bar and island with built in barbecue. Hdwd throughout first floor and open floor plan. Four bedrms and two full baths up and a master bedrm suite just finished on lover level boasts an amazing spa bathrm with double sinks, custom cabinetry and amazing shower. Since this was recently finished, the closet has not been started. This would require breaking through to the storage room which would create a huge walk in closet. Spacious family room with fireplace, with walk out slider to backyard, large bar with stools, fridge and sink with built in shelving for entertaining. An office/library with custom built in bookcases and beamed ceiling could also be home office. Half bath and loads closets and storage
This property is off market, which means it's not currently listed for sale or rent on Zillow. This may be different from what's available on other websites or public sources.

