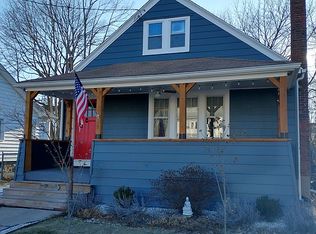Sold for $330,000
$330,000
96 Prospect Road, East Haven, CT 06512
3beds
1,833sqft
Single Family Residence
Built in 1927
6,098.4 Square Feet Lot
$398,900 Zestimate®
$180/sqft
$3,766 Estimated rent
Home value
$398,900
$379,000 - $419,000
$3,766/mo
Zestimate® history
Loading...
Owner options
Explore your selling options
What's special
A Beautiful Home you with a classic design and in town location. A formal living room welcomes you with hardwood floors and attached a sunroom as an expansion of living space or quiet place to read. Enjoy meal preparation in this Eat in Kitchen with built in corner bench and table for casual dining. A formal dining room for special occasions and holidays with an open easy flow to living room making this ideal for entertaining. Coffered style ceilings highlight the living room, dining room and kitchen to add to the elegance of this home. A first-floor family room with a cathedral ceiling, skylight and bay window offering a view of the deck and park beyond this home. A separate laundry room on the main level and a rear entry with drop zone gives access to kitchen, family room and first floor bedroom. First floor bedroom offers flexibility for use as a home office, guest or for possibly extended family. Two decks and a screen porch overlooking the park offers a wonderful seasonal entertaining. A fenced yard an ideal place for pets and people to play or a quiet place to enjoy following a day of work. The upper level offers two generous sized bedrooms and a full bath all maintaining the character of this home. Protected by Cats Eye and gutter guards and a 10 circuit transfer switch for generator as bonuses. A finished room in the lower level and a 1 car garage completes the lovely home. In town location and easy access to highways, stores and modern-day conveniences.
Zillow last checked: 8 hours ago
Listing updated: March 01, 2023 at 02:57pm
Listed by:
Barbara Altieri 203-430-3430,
Coldwell Banker Realty 203-481-4571
Bought with:
Michael Johnson, REB.0750979
T A J Real Estate LLC
Source: Smart MLS,MLS#: 170537656
Facts & features
Interior
Bedrooms & bathrooms
- Bedrooms: 3
- Bathrooms: 2
- Full bathrooms: 1
- 1/2 bathrooms: 1
Primary bedroom
- Features: Ceiling Fan(s), Hardwood Floor
- Level: Upper
- Area: 175.38 Square Feet
- Dimensions: 11.1 x 15.8
Bedroom
- Features: Ceiling Fan(s), Hardwood Floor
- Level: Upper
- Area: 171.6 Square Feet
- Dimensions: 11 x 15.6
Bedroom
- Features: Wall/Wall Carpet
- Level: Main
- Area: 154.44 Square Feet
- Dimensions: 10.8 x 14.3
Dining room
- Features: Hardwood Floor
- Level: Main
- Area: 151.2 Square Feet
- Dimensions: 12 x 12.6
Family room
- Features: Cathedral Ceiling(s), Skylight
- Level: Main
- Area: 249.81 Square Feet
- Dimensions: 14.6 x 17.11
Kitchen
- Level: Main
- Area: 191.7 Square Feet
- Dimensions: 13.5 x 14.2
Living room
- Features: Hardwood Floor
- Level: Main
- Area: 294 Square Feet
- Dimensions: 14 x 21
Sun room
- Features: Hardwood Floor
- Level: Main
- Area: 99.9 Square Feet
- Dimensions: 9 x 11.1
Heating
- Baseboard, Hot Water, Radiator, Electric, Natural Gas
Cooling
- Wall Unit(s), Window Unit(s)
Appliances
- Included: Electric Range, Microwave, Refrigerator, Dishwasher, Disposal, Washer, Dryer, Gas Water Heater
- Laundry: Main Level
Features
- Doors: Storm Door(s)
- Windows: Storm Window(s), Thermopane Windows
- Basement: Full
- Attic: Crawl Space
- Has fireplace: No
Interior area
- Total structure area: 1,833
- Total interior livable area: 1,833 sqft
- Finished area above ground: 1,833
Property
Parking
- Total spaces: 1
- Parking features: Detached
- Garage spaces: 1
Features
- Fencing: Privacy,Chain Link
- Has view: Yes
- View description: City
Lot
- Size: 6,098 sqft
- Features: Level
Details
- Parcel number: 1107169
- Zoning: R-1
Construction
Type & style
- Home type: SingleFamily
- Architectural style: Cape Cod,Colonial
- Property subtype: Single Family Residence
Materials
- Vinyl Siding
- Foundation: Stone
- Roof: Asphalt
Condition
- New construction: No
- Year built: 1927
Utilities & green energy
- Sewer: Public Sewer
- Water: Public
Green energy
- Energy efficient items: Doors, Windows
Community & neighborhood
Community
- Community features: Library, Medical Facilities, Park, Near Public Transport, Shopping/Mall
Location
- Region: East Haven
Price history
| Date | Event | Price |
|---|---|---|
| 3/1/2023 | Sold | $330,000-8.3%$180/sqft |
Source: | ||
| 11/25/2022 | Listed for sale | $359,900$196/sqft |
Source: | ||
Public tax history
| Year | Property taxes | Tax assessment |
|---|---|---|
| 2025 | $6,121 | $183,050 |
| 2024 | $6,121 +7.2% | $183,050 |
| 2023 | $5,711 | $183,050 |
Find assessor info on the county website
Neighborhood: 06512
Nearby schools
GreatSchools rating
- 5/10Grove J. Tuttle SchoolGrades: K-5Distance: 0.1 mi
- 5/10Joseph Melillo Middle SchoolGrades: 6-8Distance: 1 mi
- 2/10East Haven High SchoolGrades: 9-12Distance: 4.4 mi
Schools provided by the listing agent
- Elementary: Grove J. Tuttle
- High: East Haven
Source: Smart MLS. This data may not be complete. We recommend contacting the local school district to confirm school assignments for this home.
Get pre-qualified for a loan
At Zillow Home Loans, we can pre-qualify you in as little as 5 minutes with no impact to your credit score.An equal housing lender. NMLS #10287.
Sell with ease on Zillow
Get a Zillow Showcase℠ listing at no additional cost and you could sell for —faster.
$398,900
2% more+$7,978
With Zillow Showcase(estimated)$406,878
