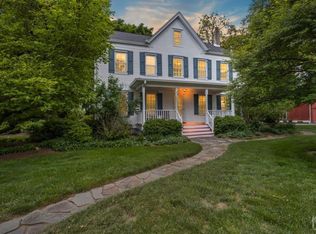Sold for $620,108 on 07/10/23
$620,108
96 Perrine Rd, Monmouth Junction, NJ 08852
4beds
1,418sqft
Single Family Residence
Built in 1910
1.06 Acres Lot
$694,900 Zestimate®
$437/sqft
$3,540 Estimated rent
Home value
$694,900
$660,000 - $737,000
$3,540/mo
Zestimate® history
Loading...
Owner options
Explore your selling options
What's special
A MUST SEE! A unique country retreat, boasting a four bedroom updated classic colonial farmhouse with picturesque views, and two outbuildings: a barn with a full walk-up attic including skylights that can be used for a studio or office, and a garage with an atttached 17' x 15' room for multipurpose use (home gym/recreation room). Imagine life as it once was but now mixed with modern amenities to create a charmed lifestyle. Find peace and serenity on one plus acres of nature at its best, enhanced by beautiful landscaped grounds, two relaxing covered porches, meandering stone paths, an eight foot screened gazebo with electric (2007), stone patio (2009), organic gardens, a meditation area, numerous flowering perennials, majestic trees, and a home to many songbirds. There's plenty of space for the new owners to pursue their passions-- indoors and out! The renovated kitchen (2017) boasts stainless steel appliances (Frigidaire Professional), Delta fixtures, breakfast bar, solid wood cabinets (KraftMaid), granite countertops, porcelain tile (Maison Ardoise) and a sliding back door that opens to your beautiful oasis. An air of gracious formality will enhance your mealtime pleasure in the formal dining room. Inviting living/family room radiates hospitality with its wood burning stove to get comfy by or entertain your friends and family. Upstairs four spacious bedrooms with a remodeled full bath await restful nights. Also, a walk-out basement and a third floor walk-up unfinished attic add extra space/storage. Special features include original heart pine floors, back staircase, central air, ceiling fans, front loader washer/dryer included (Samsung 2020), furnace (2016), 80 gallon water heater (2021), shutters (2021), house roof/gutters (2014), garage roof/gutters (2019), and new barn roof/gutters (2023). Located close to area amenities including downtown Princeton, Penn Medicine, NYC/PHL train/bus, and top-rated South Brunswick Township schools.
Zillow last checked: 8 hours ago
Listing updated: July 10, 2023 at 03:06pm
Listed by:
Donna Murray 908-391-8396,
BHHS Fox & Roach - Princeton
Bought with:
NON MEMBER, 0225194075
Non Subscribing Office
Source: Bright MLS,MLS#: NJMX2004354
Facts & features
Interior
Bedrooms & bathrooms
- Bedrooms: 4
- Bathrooms: 2
- Full bathrooms: 1
- 1/2 bathrooms: 1
- Main level bathrooms: 1
Basement
- Area: 0
Heating
- Forced Air, Oil
Cooling
- Central Air, Electric
Appliances
- Included: Built-In Range, Dishwasher, Dryer, Extra Refrigerator/Freezer, Refrigerator, Stainless Steel Appliance(s), Washer, Water Heater, Water Treat System
- Laundry: Main Level
Features
- Attic, Additional Stairway, Breakfast Area, Built-in Features, Ceiling Fan(s), Chair Railings, Floor Plan - Traditional, Formal/Separate Dining Room, Eat-in Kitchen, Kitchen Island, Pantry, Upgraded Countertops, Walk-In Closet(s)
- Flooring: Ceramic Tile, Hardwood, Wood
- Basement: Full
- Number of fireplaces: 1
- Fireplace features: Free Standing, Wood Burning, Wood Burning Stove
Interior area
- Total structure area: 1,418
- Total interior livable area: 1,418 sqft
- Finished area above ground: 1,418
- Finished area below ground: 0
Property
Parking
- Total spaces: 12
- Parking features: Other, Covered, Garage Door Opener, Oversized, Garage Faces Front, Asphalt, Circular Driveway, Driveway, Detached
- Garage spaces: 2
- Uncovered spaces: 10
Accessibility
- Accessibility features: None
Features
- Levels: Two
- Stories: 2
- Patio & porch: Patio, Screened
- Pool features: None
- Has view: Yes
- View description: Garden, Trees/Woods
Lot
- Size: 1.06 Acres
- Features: Backs to Trees, Front Yard, Rear Yard, SideYard(s), Wooded, Suburban
Details
- Additional structures: Above Grade, Below Grade, Outbuilding
- Parcel number: 210007900006 04
- Zoning: OR
- Special conditions: Standard
Construction
Type & style
- Home type: SingleFamily
- Architectural style: Colonial,Farmhouse/National Folk
- Property subtype: Single Family Residence
Materials
- Frame
- Foundation: Brick/Mortar, Stone
Condition
- Very Good
- New construction: No
- Year built: 1910
Utilities & green energy
- Sewer: On Site Septic
- Water: Well
Community & neighborhood
Location
- Region: Monmouth Junction
- Subdivision: Perrine Farm
- Municipality: SOUTH BRUNSWICK TWP
Other
Other facts
- Listing agreement: Exclusive Right To Sell
- Ownership: Fee Simple
Price history
| Date | Event | Price |
|---|---|---|
| 7/10/2023 | Sold | $620,108+9.2%$437/sqft |
Source: | ||
| 5/24/2023 | Pending sale | $568,000$401/sqft |
Source: Berkshire Hathaway HomeServices Fox & Roach, REALTORS #NJMX2004354 Report a problem | ||
| 5/24/2023 | Contingent | $568,000$401/sqft |
Source: | ||
| 5/17/2023 | Listed for sale | $568,000+37.9%$401/sqft |
Source: | ||
| 12/3/2002 | Sold | $412,000$291/sqft |
Source: Public Record Report a problem | ||
Public tax history
| Year | Property taxes | Tax assessment |
|---|---|---|
| 2025 | $9,846 | $183,800 |
| 2024 | $9,846 +34.9% | $183,800 +30.1% |
| 2023 | $7,298 +3.1% | $141,300 |
Find assessor info on the county website
Neighborhood: 08852
Nearby schools
GreatSchools rating
- 7/10Monmouth Junction Elementary SchoolGrades: PK-5Distance: 1.8 mi
- 8/10Crossroads NorthGrades: 6-8Distance: 3.3 mi
- 7/10South Brunswick High SchoolGrades: 9-12Distance: 1 mi
Schools provided by the listing agent
- District: South Brunswick Township Public Schools
Source: Bright MLS. This data may not be complete. We recommend contacting the local school district to confirm school assignments for this home.
Get a cash offer in 3 minutes
Find out how much your home could sell for in as little as 3 minutes with a no-obligation cash offer.
Estimated market value
$694,900
Get a cash offer in 3 minutes
Find out how much your home could sell for in as little as 3 minutes with a no-obligation cash offer.
Estimated market value
$694,900
