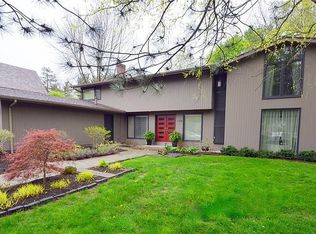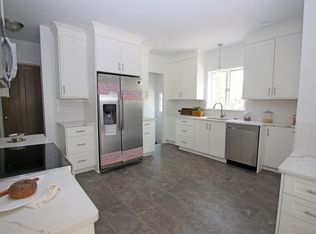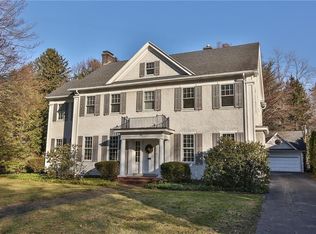Closed
$1,500,000
96 Pelham Rd, Rochester, NY 14610
6beds
5,931sqft
Single Family Residence
Built in 1924
0.98 Acres Lot
$1,514,500 Zestimate®
$253/sqft
$4,806 Estimated rent
Home value
$1,514,500
$1.35M - $1.71M
$4,806/mo
Zestimate® history
Loading...
Owner options
Explore your selling options
What's special
Crisp, modern luxury meets historical elegance at this European Manor-style stunner with a stately presence on prestigious Pelham Road. Houston Barnard neighborhood! An acre of land in the heart of Brighton! All the character, architectural details & quality of a 1920's luxury home..impressive moldings, paneling, built-in cabinetry absolutely everywhere, 2 STAIRCASES, 2 FIREPLACES, 3 stories, plus all the modern updates and EVERY INCH has been redone/restored/remodeled to PERFECTION. Top-to bottom, every detail has been fussed over. High-end everything, and it is a SHOWPLACE. SOPHISTICATION TO THE MAX. Don’t hire a designer - it's all been DONE! Expansive, ALL-NEWLY LANDSCAPED grounds with massive patio which has hosted glamorous weddings and soirees, as well as the Rochester Philharmonic Orchestra! The address everyone wants! Walk to Midtown Athletic Club! For the discerning buyer. This one has EVERYTHING and there is NOTHING TO DO BUT MOVE IN! Immaculate. Brighton Schools. Close to counrty clubs, expressways, towns of Brighton and Pittsford, as well as Downtown. Appraiser-measured square footage.
Zillow last checked: 8 hours ago
Listing updated: July 30, 2024 at 09:08am
Listed by:
Tina Mattia 585-362-6810,
Tru Agent Real Estate
Bought with:
Julia L. Hickey, 10301215893
WCI Realty
Source: NYSAMLSs,MLS#: R1520422 Originating MLS: Rochester
Originating MLS: Rochester
Facts & features
Interior
Bedrooms & bathrooms
- Bedrooms: 6
- Bathrooms: 6
- Full bathrooms: 4
- 1/2 bathrooms: 2
- Main level bathrooms: 2
Heating
- Gas, Zoned, Baseboard, Forced Air, Hot Water, Radiant
Cooling
- Zoned, Central Air
Appliances
- Included: Built-In Range, Built-In Oven, Double Oven, Dryer, Dishwasher, Exhaust Fan, Gas Cooktop, Disposal, Gas Water Heater, Microwave, Refrigerator, Range Hood, Tankless Water Heater, Wine Cooler, Washer
- Laundry: In Basement, Main Level, Upper Level
Features
- Attic, Bathroom Rough-In, Ceiling Fan(s), Cathedral Ceiling(s), Den, Separate/Formal Dining Room, Entrance Foyer, Eat-in Kitchen, Separate/Formal Living Room, Home Office, Hot Tub/Spa, Kitchen Island, Pantry, Quartz Counters, Walk-In Pantry, Natural Woodwork, Air Filtration, Convertible Bedroom, Bath in Primary Bedroom
- Flooring: Carpet, Ceramic Tile, Hardwood, Varies
- Windows: Leaded Glass, Thermal Windows
- Basement: Full
- Number of fireplaces: 2
Interior area
- Total structure area: 5,931
- Total interior livable area: 5,931 sqft
Property
Parking
- Total spaces: 2
- Parking features: Attached, Garage, Garage Door Opener
- Attached garage spaces: 2
Features
- Stories: 3
- Patio & porch: Open, Patio, Porch
- Exterior features: Blacktop Driveway, Hot Tub/Spa, Patio, Private Yard, See Remarks
- Has spa: Yes
- Spa features: Hot Tub
- Fencing: Pet Fence
Lot
- Size: 0.98 Acres
- Dimensions: 120 x 355
- Features: Rectangular, Rectangular Lot, Residential Lot
Details
- Parcel number: 2620001222000001050110
- Special conditions: Standard
- Other equipment: Generator
Construction
Type & style
- Home type: SingleFamily
- Architectural style: Historic/Antique,Tudor
- Property subtype: Single Family Residence
Materials
- Stucco, Wood Siding
- Foundation: Block
- Roof: Asphalt
Condition
- Resale
- Year built: 1924
Utilities & green energy
- Sewer: Connected
- Water: Connected, Public
- Utilities for property: Cable Available, High Speed Internet Available, Sewer Connected, Water Connected
Community & neighborhood
Security
- Security features: Security System Owned
Location
- Region: Rochester
- Subdivision: Houston Barnard
Other
Other facts
- Listing terms: Cash,Conventional,FHA,VA Loan
Price history
| Date | Event | Price |
|---|---|---|
| 7/30/2024 | Sold | $1,500,000+9.1%$253/sqft |
Source: | ||
| 2/16/2024 | Pending sale | $1,375,000$232/sqft |
Source: | ||
| 2/14/2024 | Listed for sale | $1,375,000+59.9%$232/sqft |
Source: | ||
| 3/8/2021 | Sold | $860,000-7.5%$145/sqft |
Source: | ||
| 1/3/2021 | Pending sale | $929,900-6.1%$157/sqft |
Source: | ||
Public tax history
| Year | Property taxes | Tax assessment |
|---|---|---|
| 2024 | -- | $752,100 |
| 2023 | -- | $752,100 |
| 2022 | -- | $752,100 +0.3% |
Find assessor info on the county website
Neighborhood: 14610
Nearby schools
GreatSchools rating
- NACouncil Rock Primary SchoolGrades: K-2Distance: 0.6 mi
- 7/10Twelve Corners Middle SchoolGrades: 6-8Distance: 1.4 mi
- 8/10Brighton High SchoolGrades: 9-12Distance: 1.5 mi
Schools provided by the listing agent
- Elementary: Council Rock Primary
- Middle: Twelve Corners Middle
- High: Brighton High
- District: Brighton
Source: NYSAMLSs. This data may not be complete. We recommend contacting the local school district to confirm school assignments for this home.


