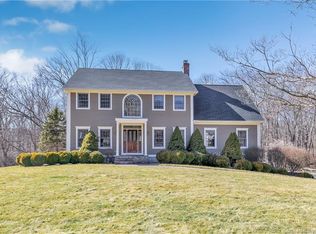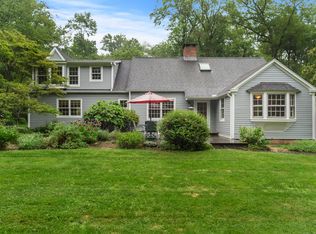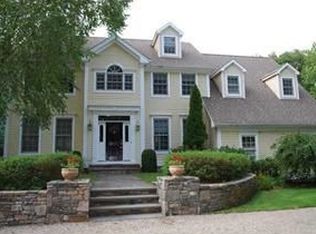CENTRAL WOODBRIDGE! Quick commute to Yale and downtown, this is one terrific house in a great location! Casey style split with main level formal living room with elegant fireplace and wall of windows overlooking private yard. Step downstairs to the easy care, tile floor family room open to the dining room. Sparkling stainless steel appliances bounce the light in the updated eat in kitchen with loads of storage and two spacious pantry closets; one currently used as a computer nook. Step out your back door to your low maintenance concrete patio complete with gazebo and gated, above ground pool, both of which do convey with the home. Plenty of room for a playset, the charming yard is bordered by woods for that ideal combination of sun and shade, and privacy within a neighborhood setting. Chickens and coop are an added bonus for those who appreciate fresh eggs. Heading back inside, the conveniently located powder room minimizes foot traffic in the house during picnics and pool parties. Tucked nicely away upstairs is your private sanctuary where you will find three good sized bedrooms and an oversized full bath with double sinks. Laundry is located in the walk out lower (fourth) level. Lovely home with a comfortable floor plan and wonderful yard! PREAPPROVED BUYERS, only please
This property is off market, which means it's not currently listed for sale or rent on Zillow. This may be different from what's available on other websites or public sources.


