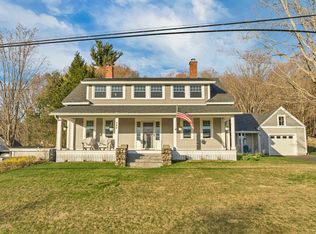Turn-of-century antique cape featuring exposed beams, wood floors, a center chimney, and lots of windows that look out to beautiful views of open fields and mountains. Three bedroom, 2 bath home with a spacious eat-in kitchen that showcases plentiful custom cabinetry, a center island with cooktop, and a woodstove. A new oil furnace is included, as well as 3 original fireplaces. The property's 3.45 acres are complete with well-established fruit trees, blueberry bushes, and plenty of room for additional gardens, as well as a horse barn, potting shed, and an additional wood shed. This unique property offers a truly serene and natural setting that remains a convenient and easy commute to I-93.
This property is off market, which means it's not currently listed for sale or rent on Zillow. This may be different from what's available on other websites or public sources.
