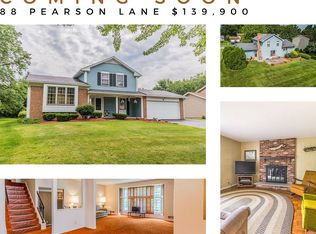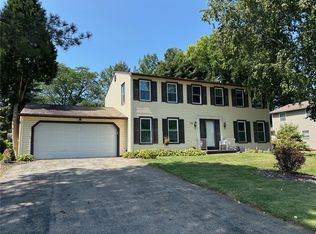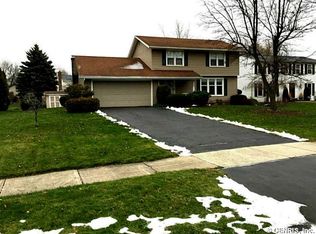Closed
$285,000
96 Pearson Ln, Rochester, NY 14612
4beds
1,749sqft
Single Family Residence
Built in 1975
10,497.96 Square Feet Lot
$290,100 Zestimate®
$163/sqft
$2,428 Estimated rent
Maximize your home sale
Get more eyes on your listing so you can sell faster and for more.
Home value
$290,100
$270,000 - $310,000
$2,428/mo
Zestimate® history
Loading...
Owner options
Explore your selling options
What's special
Welcome to 96 Pearson Lane, a greatly maintained 1,749 sq.’ open concept Colonial! Fully applianced eat-in kitchen with double oven & newer refrigerator that opens up to the family room with a gas fireplace, built-ins, & sliding glass door to the patio! Spacious front living room & formal dining room. 4 well-sized bedrooms upstairs! Both bathrooms fully remodeled with vinyl plank flooring: half bath (2024) & full bath (2020). Spacious full bath with heat fan perfect for the cold winter days! Partially finished basement with rec room & newer glass block windows. Hot water heater new in 10/2024. Modern & neutral décor. Ample storage & cedar closets in the basement! Generously sized backyard, well landscaped tree lot, & shed! Freshly sealed driveway! Great location close by to endless amenities, including I-390, Wegmans, Aldi, Northwest YMCA, and so much more! 15 minutes to Downtown Rochester & 10 minutes to Unity Hospital! Short distance to the pedestrian path that connects to Greece Athena Middle & High School! Make this lovely home your own! **Delayed negotiations until 8/26/2025 @ 3:45pm. Offers in by 12:00pm on 8/26/2025. Please allow 24 hours for life of the offer. Thank you!!**
Zillow last checked: 8 hours ago
Listing updated: November 24, 2025 at 09:27am
Listed by:
Richard J. Borrelli 585-455-7425,
WCI Realty
Bought with:
Kathy J. Goldschmidt-Ocorr, 40GO0925733
Howard Hanna
Source: NYSAMLSs,MLS#: R1631800 Originating MLS: Rochester
Originating MLS: Rochester
Facts & features
Interior
Bedrooms & bathrooms
- Bedrooms: 4
- Bathrooms: 2
- Full bathrooms: 1
- 1/2 bathrooms: 1
- Main level bathrooms: 1
Heating
- Gas, Forced Air
Cooling
- Central Air
Appliances
- Included: Double Oven, Dryer, Dishwasher, Disposal, Gas Oven, Gas Range, Gas Water Heater, Microwave, Refrigerator, Washer
- Laundry: In Basement
Features
- Cedar Closet(s), Ceiling Fan(s), Separate/Formal Dining Room, Entrance Foyer, Eat-in Kitchen, Separate/Formal Living Room, Sliding Glass Door(s), Programmable Thermostat
- Flooring: Carpet, Ceramic Tile, Hardwood, Varies, Vinyl
- Doors: Sliding Doors
- Basement: Crawl Space,Full,Partially Finished,Sump Pump
- Number of fireplaces: 1
Interior area
- Total structure area: 1,749
- Total interior livable area: 1,749 sqft
Property
Parking
- Total spaces: 2
- Parking features: Attached, Garage, Driveway, Garage Door Opener
- Attached garage spaces: 2
Features
- Levels: Two
- Stories: 2
- Patio & porch: Patio
- Exterior features: Blacktop Driveway, Patio
Lot
- Size: 10,497 sqft
- Dimensions: 75 x 140
- Features: Rectangular, Rectangular Lot, Residential Lot
Details
- Additional structures: Shed(s), Storage
- Parcel number: 2628000590700004040000
- Special conditions: Standard
Construction
Type & style
- Home type: SingleFamily
- Architectural style: Colonial,Two Story
- Property subtype: Single Family Residence
Materials
- Aluminum Siding, Vinyl Siding, Wood Siding
- Foundation: Block
- Roof: Asphalt,Shingle
Condition
- Resale
- Year built: 1975
Utilities & green energy
- Sewer: Connected
- Water: Connected, Public
- Utilities for property: Sewer Connected, Water Connected
Community & neighborhood
Location
- Region: Rochester
- Subdivision: Shadowbrook Sec 04
Other
Other facts
- Listing terms: Cash,Conventional,FHA,VA Loan
Price history
| Date | Event | Price |
|---|---|---|
| 10/2/2025 | Sold | $285,000+18.8%$163/sqft |
Source: | ||
| 8/27/2025 | Pending sale | $239,900$137/sqft |
Source: | ||
| 8/19/2025 | Listed for sale | $239,900+73.8%$137/sqft |
Source: | ||
| 6/18/2010 | Sold | $138,000$79/sqft |
Source: Public Record Report a problem | ||
Public tax history
| Year | Property taxes | Tax assessment |
|---|---|---|
| 2024 | -- | $152,600 |
| 2023 | -- | $152,600 -1.5% |
| 2022 | -- | $155,000 |
Find assessor info on the county website
Neighborhood: 14612
Nearby schools
GreatSchools rating
- 5/10Brookside Elementary School CampusGrades: K-5Distance: 1.6 mi
- 4/10Athena Middle SchoolGrades: 6-8Distance: 0.4 mi
- 6/10Athena High SchoolGrades: 9-12Distance: 0.4 mi
Schools provided by the listing agent
- Elementary: Brookside Elementary
- Middle: Athena Middle
- High: Athena High
- District: Greece
Source: NYSAMLSs. This data may not be complete. We recommend contacting the local school district to confirm school assignments for this home.


