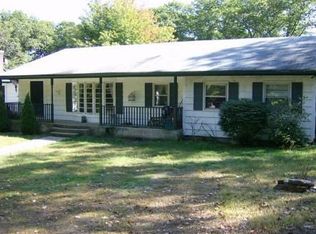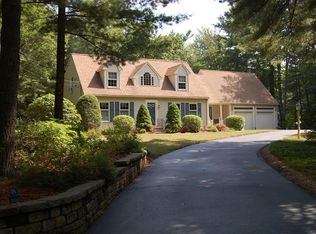Sold for $375,000
$375,000
96 Paxton Rd, Holden, MA 01520
3beds
2,255sqft
Single Family Residence
Built in 1998
1.92 Acres Lot
$372,000 Zestimate®
$166/sqft
$3,997 Estimated rent
Home value
$372,000
$353,000 - $391,000
$3,997/mo
Zestimate® history
Loading...
Owner options
Explore your selling options
What's special
ATTN: The foundation of this home, although not tested, is believed to contain pyrrhotite. This will require a cash buyer or a construction loan. See attached Structural Engineer inspection report and foundation repair proposal. Any offers will require proof of funds or if financing, buyer must be pre approved through Tom McLaughlin of U.S. Bank, ask list agent for details. Beautiful and bright Colonial set on nearly 2 acres of a stunning lot! This home features three spacious bedrooms and 2.5 baths, including an oversized primary suite with a walk-in closet, gorgeous private bath with double sinks and a beautifully tiled shower. The updated kitchen offers modern finishes and great flow for entertaining. There is a formal living room and a great family room with fireplace. Enjoy added living space in the finished walk-out lower level, perfect for a family room, office, or guest area.
Zillow last checked: 8 hours ago
Listing updated: September 10, 2025 at 01:16pm
Listed by:
Marc Cercone 781-844-3591,
Realty Executives Boston West 508-879-0660,
Lisa Coughlin 508-904-2202
Bought with:
Jeffrey Gibbs
Gibbs Realty Inc.
Source: MLS PIN,MLS#: 73389928
Facts & features
Interior
Bedrooms & bathrooms
- Bedrooms: 3
- Bathrooms: 3
- Full bathrooms: 2
- 1/2 bathrooms: 1
Primary bedroom
- Features: Bathroom - 3/4, Walk-In Closet(s), Flooring - Wood
- Level: Second
- Area: 336.34
- Dimensions: 19.11 x 17.6
Bedroom 2
- Features: Flooring - Wood
- Level: Second
- Area: 155.61
- Dimensions: 13.3 x 11.7
Bedroom 3
- Features: Flooring - Wood
- Level: Second
- Area: 129.87
- Dimensions: 11.7 x 11.1
Primary bathroom
- Features: Yes
Bathroom 1
- Level: First
Bathroom 2
- Level: Second
- Area: 58.52
- Dimensions: 7.7 x 7.6
Bathroom 3
- Area: 60.04
- Dimensions: 7.9 x 7.6
Dining room
- Features: Flooring - Wood
- Level: First
- Area: 128.7
- Dimensions: 11 x 11.7
Family room
- Features: Flooring - Wood
- Level: First
- Area: 235.41
- Dimensions: 13.3 x 17.7
Kitchen
- Features: Flooring - Wood
- Level: First
- Area: 157.95
- Dimensions: 13.5 x 11.7
Living room
- Features: Flooring - Wood
- Level: First
- Area: 219.65
- Dimensions: 19.1 x 11.5
Heating
- Baseboard, Oil
Cooling
- None
Appliances
- Included: Range, Dishwasher, Microwave, Refrigerator, Washer, Dryer
- Laundry: First Floor
Features
- Game Room, Bonus Room
- Flooring: Laminate
- Basement: Full,Walk-Out Access
- Number of fireplaces: 1
- Fireplace features: Family Room
Interior area
- Total structure area: 2,255
- Total interior livable area: 2,255 sqft
- Finished area above ground: 1,700
- Finished area below ground: 555
Property
Parking
- Total spaces: 8
- Parking features: Attached, Off Street
- Attached garage spaces: 2
- Uncovered spaces: 6
Features
- Patio & porch: Deck - Wood
- Exterior features: Deck - Wood
Lot
- Size: 1.92 Acres
- Features: Gentle Sloping
Details
- Parcel number: M:180 B:15,1541728
- Zoning: R-40
Construction
Type & style
- Home type: SingleFamily
- Architectural style: Colonial
- Property subtype: Single Family Residence
Materials
- Frame
- Foundation: Concrete Perimeter
- Roof: Shingle
Condition
- Year built: 1998
Utilities & green energy
- Sewer: Private Sewer
- Water: Private
Community & neighborhood
Location
- Region: Holden
Price history
| Date | Event | Price |
|---|---|---|
| 9/10/2025 | Sold | $375,000$166/sqft |
Source: MLS PIN #73389928 Report a problem | ||
| 7/27/2025 | Listed for sale | $375,000-37.5%$166/sqft |
Source: MLS PIN #73389928 Report a problem | ||
| 6/21/2025 | Listing removed | $599,900$266/sqft |
Source: MLS PIN #73389928 Report a problem | ||
| 6/17/2025 | Contingent | $599,900$266/sqft |
Source: MLS PIN #73389928 Report a problem | ||
| 6/12/2025 | Listed for sale | $599,900+40.5%$266/sqft |
Source: MLS PIN #73389928 Report a problem | ||
Public tax history
| Year | Property taxes | Tax assessment |
|---|---|---|
| 2025 | $8,046 +6.9% | $580,500 +9.1% |
| 2024 | $7,526 +5.6% | $531,900 +11.9% |
| 2023 | $7,126 +5.8% | $475,400 +16.9% |
Find assessor info on the county website
Neighborhood: 01520
Nearby schools
GreatSchools rating
- 6/10Dawson Elementary SchoolGrades: K-5Distance: 2.5 mi
- 6/10Mountview Middle SchoolGrades: 6-8Distance: 3.9 mi
- 7/10Wachusett Regional High SchoolGrades: 9-12Distance: 2.2 mi
Get a cash offer in 3 minutes
Find out how much your home could sell for in as little as 3 minutes with a no-obligation cash offer.
Estimated market value$372,000
Get a cash offer in 3 minutes
Find out how much your home could sell for in as little as 3 minutes with a no-obligation cash offer.
Estimated market value
$372,000

