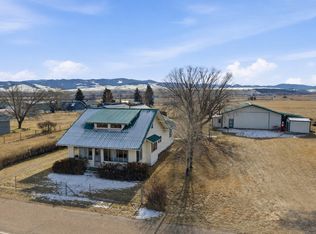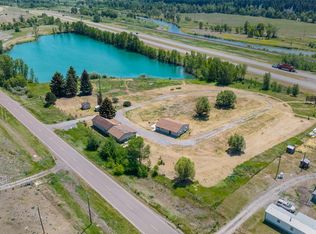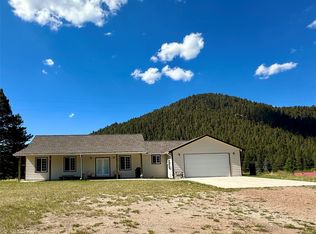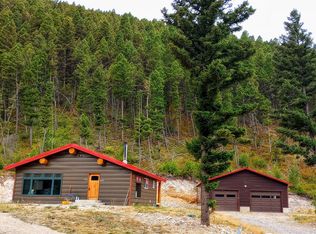Nestled at 96 Partridge LANE, Hall, Montana, with views of the Pintler Valley in every direction. This single-family residence offers a wonderful opportunity to embrace the tranquility of Montana living. The generous 3140 square feet of living area provide ample space for a variety of lifestyle possibilities, making this residence a true haven. The residence includes four bedrooms, where peaceful nights and restful mornings await, offering private retreats for everyone. Imagine the possibilities within the two-car garage, a space offering shelter for vehicles and storage for hobbies. Constructed in 2004, this property is ready to welcome its new owners.
Active under contract
$690,000
96 Partridge Ln, Hall, MT 59837
4beds
3,140sqft
Est.:
Single Family Residence
Built in 2004
13.77 Acres Lot
$-- Zestimate®
$220/sqft
$-- HOA
What's special
Two-car garageStorage for hobbiesPrivate retreats for everyoneFour bedroomsShelter for vehicles
- 197 days |
- 378 |
- 13 |
Zillow last checked: 8 hours ago
Listing updated: January 24, 2026 at 08:56pm
Listed by:
Charity Therriault 406-529-4764,
Clearwater Montana Properties - Philipsburg
Source: MRMLS,MLS#: 30055561
Facts & features
Interior
Bedrooms & bathrooms
- Bedrooms: 4
- Bathrooms: 2
- Full bathrooms: 2
Primary bedroom
- Level: Main
Bedroom 1
- Level: Main
Primary bathroom
- Level: Main
Bathroom 1
- Level: Main
Bathroom 3
- Level: Basement
Bathroom 4
- Level: Basement
Bonus room
- Level: Basement
Breakfast room nook
- Level: Main
Dining room
- Level: Main
Great room
- Level: Main
Kitchen
- Level: Main
Laundry
- Level: Main
Office
- Level: Main
Utility room
- Level: Basement
Heating
- Pellet Stove, Wood Stove
Appliances
- Included: Dryer, Dishwasher, Microwave, Range, Refrigerator, Water Softener, Washer
- Laundry: Washer Hookup
Features
- Main Level Primary
- Basement: Partially Finished
- Has fireplace: No
Interior area
- Total interior livable area: 3,140 sqft
- Finished area below ground: 1,280
Property
Parking
- Total spaces: 2
- Parking features: Garage - Attached
- Attached garage spaces: 2
Features
- Levels: Multi/Split
- Exterior features: Propane Tank - Owned
- Has view: Yes
- View description: Meadow, Valley
Lot
- Size: 13.77 Acres
- Features: Views
Details
- Additional structures: Shed(s), Workshop
- Parcel number: 46187736403030000
- Special conditions: Standard
Construction
Type & style
- Home type: SingleFamily
- Architectural style: Split Level
- Property subtype: Single Family Residence
Materials
- Foundation: Poured
Condition
- New construction: No
- Year built: 2004
Utilities & green energy
- Sewer: Private Sewer, Septic Tank
- Water: Well
- Utilities for property: Electricity Connected, Propane
Community & HOA
Community
- Security: Smoke Detector(s)
HOA
- Has HOA: No
Location
- Region: Hall
Financial & listing details
- Price per square foot: $220/sqft
- Tax assessed value: $694,921
- Annual tax amount: $4,045
- Date on market: 8/10/2025
- Listing agreement: Exclusive Right To Sell
Estimated market value
Not available
Estimated sales range
Not available
Not available
Price history
Price history
| Date | Event | Price |
|---|---|---|
| 8/10/2025 | Listed for sale | $690,000-1.2%$220/sqft |
Source: | ||
| 6/21/2025 | Listing removed | $698,500$222/sqft |
Source: | ||
| 9/30/2024 | Listed for sale | $698,500$222/sqft |
Source: | ||
| 7/1/2024 | Listing removed | -- |
Source: | ||
| 4/17/2024 | Price change | $698,500-5%$222/sqft |
Source: | ||
| 12/21/2023 | Listed for sale | $735,000+117.8%$234/sqft |
Source: | ||
| 1/17/2019 | Sold | -- |
Source: | ||
| 6/14/2018 | Price change | $337,500+2.6%$107/sqft |
Source: Pintlar Territories R.E., Inc. #21805763 Report a problem | ||
| 5/18/2018 | Listed for sale | $329,000-1.8%$105/sqft |
Source: Pintlar Territories R.E., Inc. #21805763 Report a problem | ||
| 3/20/2017 | Listing removed | $335,000$107/sqft |
Source: CLEARWATER MONTANA PROPERTIES, INC. #150824 Report a problem | ||
| 4/23/2016 | Price change | $335,000-1.5%$107/sqft |
Source: CLEARWATER MONTANA PROPERTIES, INC. #150824 Report a problem | ||
| 7/18/2015 | Listed for sale | $340,000-1.4%$108/sqft |
Source: CLEARWATER MONTANA PROPERTIES INC PHILIPSBURG #20154751 Report a problem | ||
| 2/4/2015 | Listing removed | $345,000$110/sqft |
Source: Clearwater Montana Properties #20140571 Report a problem | ||
| 2/4/2014 | Listed for sale | $345,000$110/sqft |
Source: Clearwater Montana Properties #20140571 Report a problem | ||
Public tax history
Public tax history
| Year | Property taxes | Tax assessment |
|---|---|---|
| 2024 | $3,899 -0.7% | $694,921 -4.2% |
| 2023 | $3,927 +66.4% | $725,471 +100.2% |
| 2022 | $2,360 +0.6% | $362,300 |
| 2021 | $2,345 -4.6% | $362,300 +2.4% |
| 2020 | $2,457 -2.1% | $353,700 |
| 2019 | $2,509 -4.2% | $353,700 +1% |
| 2018 | $2,618 +10.6% | $350,300 |
| 2017 | $2,366 +14.1% | $350,300 +22.2% |
| 2016 | $2,074 +0.8% | $286,700 |
| 2015 | $2,057 +0.6% | $286,700 +88.1% |
| 2014 | $2,046 +6.1% | $152,435 +3.6% |
| 2013 | $1,928 +0.9% | $147,190 +4.1% |
| 2012 | $1,910 | $141,442 |
| 2011 | -- | -- |
| 2010 | -- | -- |
| 2009 | -- | -- |
| 2008 | -- | $182,583 |
| 2007 | -- | $182,583 |
| 2006 | -- | $182,583 +101% |
| 2005 | -- | $90,850 |
Find assessor info on the county website
BuyAbility℠ payment
Est. payment
$3,605/mo
Principal & interest
$3254
Property taxes
$351
Climate risks
Neighborhood: 59837
Nearby schools
GreatSchools rating
- NAHall SchoolGrades: PK-8Distance: 1.6 mi
- 6/10Drummond High SchoolGrades: 9-12Distance: 6.8 mi




