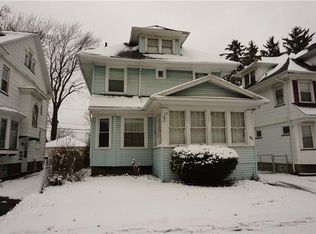~~ NEW PRICE ~~ ONLY $69,900 It'll be gone in a blink of an eye!** Beautiful 3 Bdrm Colonial in the Maplewood area. Brand NEW PRIVACY FENCE in backyard, Beautiful Stained Woodwork Throughout, New Carpeting and Flooring THroughout, Professionally Painted Throughout, Newly Fully Remodeled Bathroom, New Electrical and Plumbing. Leaded Glass Windows on first level add much character, Walk-In Pantry in Kitchen, Upper Enclosed Porch for those gorgeous days ahead. New Privacy Fence in backyard (installation in progress). This one's Ready to move right into!
This property is off market, which means it's not currently listed for sale or rent on Zillow. This may be different from what's available on other websites or public sources.
