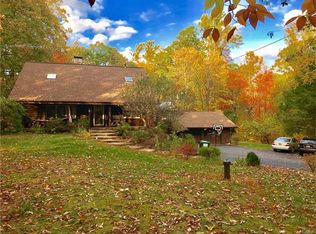Sold for $385,000
$385,000
96 Pantelop Road, Bloomingburg, NY 12721
3beds
1,512sqft
Single Family Residence, Residential
Built in 1965
2.72 Acres Lot
$410,200 Zestimate®
$255/sqft
$2,282 Estimated rent
Home value
$410,200
$390,000 - $431,000
$2,282/mo
Zestimate® history
Loading...
Owner options
Explore your selling options
What's special
Immaculate turn-key home is yearning for you ~ just add your personal touch ~ picaresque elegant grounds ~ bright Kitchen with large island & wide fixed glass window ~ yawning open Living & Dining area ~ refinished hardwood floors adds a touch of elegance ~ first-floor Study/Office ~ lower level gathering area for fun and games ~ Laundry facilities ~ walkout to the garage ~ enjoy privacy with a partially fenced rear yard filled with sunlight ~ Hosta & Peonies blooming ~ paved driveway offers convenient parking for three cars ~ Anderson windows ~ 50-year Certainteed shingle roof installed in 2018 ~ high-efficiency tankless water heater ~ whole house water filtration ~ high-efficiency propane furnace upgraded. 200 amp electric service ~ wired high-speed internet ~ smart thermostat ~ smart lock ~ stay comfortable with Central Air conditioning ~ Pine Bush for shopping ~ many great things to do in the area ~ looking today for your dream home? schedule a showing right away! Additional Information: ParkingFeatures:1 Car Attached,
Zillow last checked: 8 hours ago
Listing updated: November 16, 2024 at 06:59am
Listed by:
John C. Fritz 845-772-0349,
Howard Hanna Rand Realty 845-744-2095
Bought with:
Karen Gauvin, 10491212126
Our House Real Estate Group
Source: OneKey® MLS,MLS#: H6237573
Facts & features
Interior
Bedrooms & bathrooms
- Bedrooms: 3
- Bathrooms: 1
- Full bathrooms: 1
Bedroom 1
- Level: First
Bedroom 2
- Level: First
Bathroom 1
- Level: First
Other
- Level: First
Bonus room
- Description: Work shop on the other side of the garage area!
- Level: Lower
Dining room
- Description: Open floor plan.
- Level: First
Family room
- Description: THIS AREA ADDS 554 Sq. Ft. to the homes Sq. Footage
- Level: Lower
Kitchen
- Description: Open floor plan.
- Level: First
Living room
- Description: Open floor plan.
- Level: First
Office
- Level: First
Heating
- Forced Air, Propane
Cooling
- Central Air
Appliances
- Included: Dishwasher, Dryer, Microwave, Refrigerator, Washer, Gas Water Heater
- Laundry: Inside
Features
- Chefs Kitchen, Entrance Foyer, Formal Dining, First Floor Bedroom, First Floor Full Bath, Kitchen Island, Master Downstairs, Open Kitchen
- Flooring: Carpet, Hardwood
- Basement: Full,Partially Finished,Walk-Out Access
- Attic: Full
Interior area
- Total structure area: 1,512
- Total interior livable area: 1,512 sqft
Property
Parking
- Total spaces: 1
- Parking features: Attached, Driveway, Off Street
- Has uncovered spaces: Yes
Features
- Patio & porch: Deck, Patio, Porch
Lot
- Size: 2.72 Acres
- Features: Level, Sloped
- Residential vegetation: Partially Wooded
Details
- Additional structures: Workshop
- Parcel number: 408902700001066001
Construction
Type & style
- Home type: SingleFamily
- Architectural style: Ranch
- Property subtype: Single Family Residence, Residential
Materials
- T111, Wood Siding
Condition
- Year built: 1965
Utilities & green energy
- Sewer: Septic Tank
- Utilities for property: Trash Collection Private
Community & neighborhood
Location
- Region: Bloomingburg
Other
Other facts
- Listing agreement: Exclusive Right To Sell
- Listing terms: Cash
Price history
| Date | Event | Price |
|---|---|---|
| 12/27/2023 | Sold | $385,000+1.6%$255/sqft |
Source: | ||
| 10/31/2023 | Pending sale | $379,000$251/sqft |
Source: | ||
| 10/4/2023 | Price change | $379,000-5%$251/sqft |
Source: | ||
| 9/19/2023 | Price change | $399,000-6.1%$264/sqft |
Source: | ||
| 5/25/2023 | Listed for sale | $425,000+112.5%$281/sqft |
Source: | ||
Public tax history
| Year | Property taxes | Tax assessment |
|---|---|---|
| 2024 | -- | $122,100 |
| 2023 | -- | $122,100 |
| 2022 | -- | $122,100 |
Find assessor info on the county website
Neighborhood: 12721
Nearby schools
GreatSchools rating
- 7/10Pine Bush Elementary SchoolGrades: PK-5Distance: 6 mi
- 6/10Crispell Middle SchoolGrades: 6-8Distance: 6.4 mi
- 6/10Pine Bush Senior High SchoolGrades: 9-12Distance: 6.2 mi
Schools provided by the listing agent
- Elementary: Pinehurst Elementary School
- Middle: Crispell Middle School
- High: Pine Bush Senior High School
Source: OneKey® MLS. This data may not be complete. We recommend contacting the local school district to confirm school assignments for this home.
Get a cash offer in 3 minutes
Find out how much your home could sell for in as little as 3 minutes with a no-obligation cash offer.
Estimated market value$410,200
Get a cash offer in 3 minutes
Find out how much your home could sell for in as little as 3 minutes with a no-obligation cash offer.
Estimated market value
$410,200
