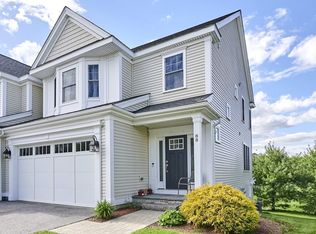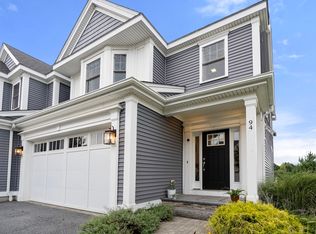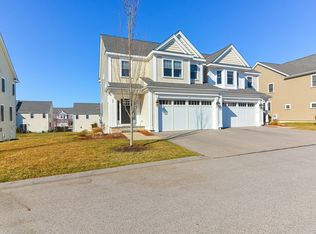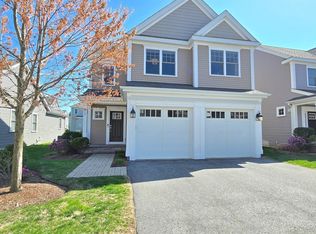Sold for $805,000 on 09/23/24
$805,000
96 Oxbow Rd #96, Framingham, MA 01701
3beds
2,424sqft
Condominium, Townhouse
Built in 2016
-- sqft lot
$-- Zestimate®
$332/sqft
$-- Estimated rent
Home value
Not available
Estimated sales range
Not available
Not available
Zestimate® history
Loading...
Owner options
Explore your selling options
What's special
OPEN HOUSE ON 8/17 12-130 CANCELLED! Experience refined living in this elegant 3-bedroom, 2.5-bathroom townhouse located in the sought-after Montage at Danforth Green on the Framingham/Wayland line. Constructed in 2016 and boasting custom upgrades, this move-in-ready home features a contemporary kitchen with granite countertops, stainless steel appliances, an extended island, and an upgraded pantry, seamlessly connecting to a spacious living room with a chic fireplace. The second floor offers a versatile foyer space, perfect for an office or entertainment area, two large bedrooms with walk-in closets, two bathrooms, and a convenient laundry room. Added luxuries include custom-built closets and a well-appointed walkout basement, versatile as an extra bedroom or family room. The large custom sized back deck provides a tranquil outdoor escape with ample privacy. With a two-car garage and additional driveway space for another two cars, this home perfectly blends functionality
Zillow last checked: 8 hours ago
Listing updated: September 24, 2024 at 01:33pm
Listed by:
Grace Pettengill 617-763-0902,
Herringbone Realty, LLC 781-316-4894,
Celina Doucette 617-285-0348
Bought with:
Abhishek Benke
Landing Realty Group Inc.
Source: MLS PIN,MLS#: 73257837
Facts & features
Interior
Bedrooms & bathrooms
- Bedrooms: 3
- Bathrooms: 3
- Full bathrooms: 2
- 1/2 bathrooms: 1
Primary bedroom
- Features: Bathroom - Full, Ceiling Fan(s), Closet/Cabinets - Custom Built, Flooring - Wall to Wall Carpet, Recessed Lighting, Lighting - Overhead, Closet - Double
- Level: Second
Bedroom 2
- Features: Ceiling Fan(s), Closet/Cabinets - Custom Built, Flooring - Wall to Wall Carpet, Recessed Lighting, Lighting - Overhead
- Level: Second
Bedroom 3
- Features: Flooring - Wall to Wall Carpet, Exterior Access
- Level: Basement
Primary bathroom
- Features: Yes
Bathroom 1
- Features: Bathroom - Half
- Level: First
Bathroom 2
- Features: Bathroom - Full, Bathroom - Double Vanity/Sink, Bathroom - Tiled With Tub, Flooring - Stone/Ceramic Tile, Countertops - Stone/Granite/Solid, Double Vanity, Lighting - Overhead
- Level: Second
Bathroom 3
- Features: Bathroom - Full, Bathroom - Tiled With Shower Stall, Bathroom - Tiled With Tub & Shower, Flooring - Stone/Ceramic Tile, Countertops - Stone/Granite/Solid, Double Vanity
- Level: Second
Dining room
- Features: Flooring - Hardwood, Deck - Exterior, Exterior Access, Open Floorplan, Slider, Lighting - Overhead
- Level: Main,First
Family room
- Features: Flooring - Wall to Wall Carpet, Exterior Access
- Level: Basement
Kitchen
- Features: Flooring - Hardwood, Dining Area, Countertops - Stone/Granite/Solid, Kitchen Island, Recessed Lighting, Stainless Steel Appliances, Gas Stove
- Level: Main,First
Living room
- Features: Flooring - Hardwood, Cable Hookup, Recessed Lighting
- Level: Main,First
Heating
- Forced Air, Natural Gas
Cooling
- Central Air
Appliances
- Laundry: Second Floor, In Unit, Electric Dryer Hookup, Washer Hookup
Features
- Flooring: Carpet, Hardwood
- Doors: Insulated Doors
- Windows: Insulated Windows
- Has basement: Yes
- Number of fireplaces: 1
- Fireplace features: Living Room
- Common walls with other units/homes: End Unit
Interior area
- Total structure area: 2,424
- Total interior livable area: 2,424 sqft
Property
Parking
- Total spaces: 4
- Parking features: Attached, Garage Door Opener, Off Street
- Attached garage spaces: 2
- Uncovered spaces: 2
Features
- Entry location: Unit Placement(Walkout)
- Patio & porch: Deck, Deck - Composite
- Exterior features: Outdoor Gas Grill Hookup, Deck, Deck - Composite
Details
- Parcel number: 4968646
- Zoning: M
Construction
Type & style
- Home type: Townhouse
- Property subtype: Condominium, Townhouse
Materials
- Frame, Stone
- Roof: Shingle
Condition
- Year built: 2016
Utilities & green energy
- Electric: 110 Volts, Circuit Breakers, 200+ Amp Service
- Sewer: Public Sewer
- Water: Public
- Utilities for property: for Gas Range, for Gas Oven, for Electric Oven, for Electric Dryer, Washer Hookup, Icemaker Connection, Outdoor Gas Grill Hookup
Green energy
- Energy efficient items: Thermostat
Community & neighborhood
Security
- Security features: Security System
Community
- Community features: Shopping, Park, Walk/Jog Trails, Medical Facility, Laundromat, Highway Access
Location
- Region: Framingham
HOA & financial
HOA
- HOA fee: $506 monthly
- Services included: Insurance, Maintenance Structure, Road Maintenance, Maintenance Grounds, Snow Removal, Reserve Funds
Other
Other facts
- Listing terms: Contract
Price history
| Date | Event | Price |
|---|---|---|
| 9/23/2024 | Sold | $805,000$332/sqft |
Source: MLS PIN #73257837 Report a problem | ||
| 8/9/2024 | Price change | $805,000-1.8%$332/sqft |
Source: MLS PIN #73257837 Report a problem | ||
| 7/25/2024 | Price change | $819,999-2.4%$338/sqft |
Source: MLS PIN #73257837 Report a problem | ||
| 6/26/2024 | Listed for sale | $839,999$347/sqft |
Source: MLS PIN #73257837 Report a problem | ||
Public tax history
Tax history is unavailable.
Neighborhood: 01701
Nearby schools
GreatSchools rating
- 3/10Mary E Stapleton Elementary SchoolGrades: K-5Distance: 0.4 mi
- 4/10Cameron Middle SchoolGrades: 6-8Distance: 0.3 mi
- 5/10Framingham High SchoolGrades: 9-12Distance: 1 mi
Schools provided by the listing agent
- High: Framingham High
Source: MLS PIN. This data may not be complete. We recommend contacting the local school district to confirm school assignments for this home.

Get pre-qualified for a loan
At Zillow Home Loans, we can pre-qualify you in as little as 5 minutes with no impact to your credit score.An equal housing lender. NMLS #10287.



