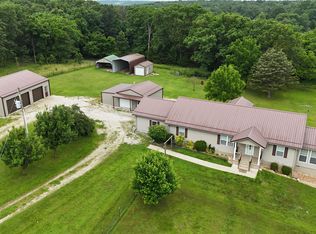What a beautiful setting! Home sits back off road in a secluded setting with long drive way lined with trees. Home is 3 bedroom 2.5 bath, has been very well kept and is updated. The home has ground source heating and air. The kitchen has large island and concrete counter tops and stainless steel appliances. The master bedroom features a large walk in shower and large walk in closet. If you like out door entertaining this home has a wonderful set up for you and your family. Outside there is an 8,000 gallon above ground swimming pool with deck, a screened in porch and fire pit area. The front of the home has a covered front porch for cool summer nights. We didn't forget Dad in all this! There is a 30x48 shop with drive through door, concrete floor, and an attached 13x48 lean to. There are 2 ponds on the property and a creek. The property is partially fenced but has not been maintained. The property is 2/3 wooded. This home is 15 minutes from Buffalo, 5 minutes from Urbana and is in the Skyline School District.
This property is off market, which means it's not currently listed for sale or rent on Zillow. This may be different from what's available on other websites or public sources.
