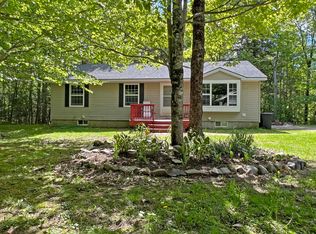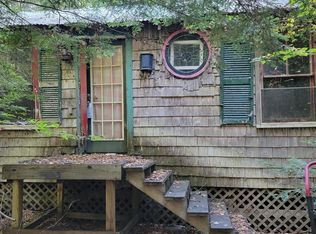Closed
$399,900
96 Orrin Road, Mariaville, ME 04605
3beds
2,198sqft
Single Family Residence
Built in 2002
2.74 Acres Lot
$427,300 Zestimate®
$182/sqft
$2,875 Estimated rent
Home value
$427,300
Estimated sales range
Not available
$2,875/mo
Zestimate® history
Loading...
Owner options
Explore your selling options
What's special
Incredible value! The beauty of this home will astound you. Down a carefully maintained private road this nearly 3-acre property radiates peace and tranquility. Getting out of your car after returning from town will be an immediate relief. A large, comfortable porch welcomes you. Fully screened-in, so you enjoy the breeze, not the bugs. Once inside you'll enjoy the rustic feel of the wood interior. Modern amenities, including a first-floor bedroom with a full bath, a pellet stove, and first floor laundry, make living easy. Upstairs you find luxury in two large rooms. The primary bedroom upstairs has an en-suite bathroom, including a whirlpool tub. The other room feels enormous, with its cathedral ceiling and plenty of windows to create a flood of natural light. In the basement, an expanded pantry is perfect for storing the bounty of your harvests. The raised garden beds outside are new and productive. This spring should bring plenty of garlic and more! An additional small building we're calling the ''cabin,'' could become a workshop, playhouse, or whatever you need. If you've been chasing the dream of a beautiful Maine home in the woods, for recreation or for lifestyle, it's time to embrace your goal. Only 16 miles to Ellsworth and 25 miles to Bangor.
Zillow last checked: 8 hours ago
Listing updated: January 16, 2025 at 07:08pm
Listed by:
ERA Dawson-Bradford Co.
Bought with:
Portside Real Estate Group
Source: Maine Listings,MLS#: 1581947
Facts & features
Interior
Bedrooms & bathrooms
- Bedrooms: 3
- Bathrooms: 3
- Full bathrooms: 3
Primary bedroom
- Level: Second
- Area: 240 Square Feet
- Dimensions: 16 x 15
Bedroom 1
- Level: First
- Area: 160 Square Feet
- Dimensions: 16 x 10
Bedroom 2
- Level: Second
- Area: 408 Square Feet
- Dimensions: 24 x 17
Bonus room
- Level: First
- Area: 90 Square Feet
- Dimensions: 10 x 9
Dining room
- Level: First
- Area: 140 Square Feet
- Dimensions: 14 x 10
Kitchen
- Level: First
- Area: 120 Square Feet
- Dimensions: 15 x 8
Living room
- Level: First
- Area: 306 Square Feet
- Dimensions: 18 x 17
Heating
- Baseboard, Hot Water, Stove
Cooling
- None
Appliances
- Included: Dryer, Gas Range, Refrigerator, Washer
Features
- 1st Floor Primary Bedroom w/Bath, Storage, Primary Bedroom w/Bath
- Flooring: Tile, Wood
- Basement: Interior Entry,Daylight
- Has fireplace: No
Interior area
- Total structure area: 2,198
- Total interior livable area: 2,198 sqft
- Finished area above ground: 2,198
- Finished area below ground: 0
Property
Parking
- Parking features: Gravel, 5 - 10 Spaces, Carport
- Has carport: Yes
Features
- Has view: Yes
- View description: Trees/Woods
Lot
- Size: 2.74 Acres
- Features: Rural, Level, Wooded
Details
- Additional structures: Outbuilding, Shed(s)
- Parcel number: MAREMR07B011C
- Zoning: residential
- Other equipment: Generator, Internet Access Available
Construction
Type & style
- Home type: SingleFamily
- Architectural style: Contemporary
- Property subtype: Single Family Residence
Materials
- Wood Frame, Shingle Siding, Wood Siding
- Roof: Shingle
Condition
- Year built: 2002
Utilities & green energy
- Electric: Circuit Breakers
- Sewer: Private Sewer
- Water: Private
Community & neighborhood
Location
- Region: Mariaville
- Subdivision: ROAD AGREEMENT= $500/ year
Other
Other facts
- Road surface type: Gravel, Dirt
Price history
| Date | Event | Price |
|---|---|---|
| 5/15/2024 | Sold | $399,900$182/sqft |
Source: | ||
| 5/15/2024 | Pending sale | $399,900$182/sqft |
Source: | ||
| 3/15/2024 | Contingent | $399,900$182/sqft |
Source: | ||
| 3/12/2024 | Listed for sale | $399,900$182/sqft |
Source: | ||
| 2/29/2024 | Pending sale | $399,900$182/sqft |
Source: | ||
Public tax history
| Year | Property taxes | Tax assessment |
|---|---|---|
| 2024 | $2,743 +7.3% | $170,400 |
| 2023 | $2,556 +11.1% | $170,400 |
| 2022 | $2,300 -10% | $170,400 |
Find assessor info on the county website
Neighborhood: 04605
Nearby schools
GreatSchools rating
- 3/10Cave Hill SchoolGrades: PK-5Distance: 6.9 mi
- 2/10Sumner Middle SchoolGrades: 6-8Distance: 19.7 mi
- 4/10Sumner Memorial High SchoolGrades: 9-12Distance: 19.7 mi

Get pre-qualified for a loan
At Zillow Home Loans, we can pre-qualify you in as little as 5 minutes with no impact to your credit score.An equal housing lender. NMLS #10287.

