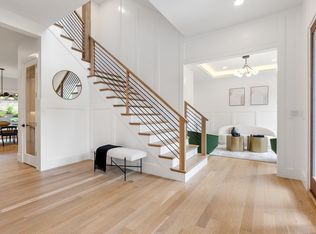Sold for $2,760,000 on 06/30/25
$2,760,000
96 Oldham Rd, Newton, MA 02465
6beds
3,976sqft
Single Family Residence
Built in 2016
10,074 Square Feet Lot
$2,713,800 Zestimate®
$694/sqft
$7,373 Estimated rent
Home value
$2,713,800
$2.52M - $2.93M
$7,373/mo
Zestimate® history
Loading...
Owner options
Explore your selling options
What's special
This contemporary colonial is set on a quiet cul-de-sac in West Newton Hill and features 3,976 sq.ft. across three levels, including six ensuite bedrooms and multiple outdoor entertaining spaces. The open-plan living main level features a gas fireplace, a stunning white/granite kitchen with Wolf/Sub-Zero appliances, a built-in banquette, an adjoining dining room, a mudroom, a 1/2 bath, a spacious rear deck, a two-car heated garage, and a heated driveway. Upstairs are four ensuite bedrooms and a laundry closet (one of two), including a primary suite with two walk-in closets and a luxurious bath with radiant heat floors. A walk-out lower level with heated floors features two additional ensuite bedrooms (one outfitted as a home gym), and a family room that opens to a bluestone patio with built-in fire pit and 2023 outdoor kitchen. Ideally located just a short distance from West Newton Square, Whole Foods, Trader Joe's, and with convenient commuter access to the MBTA, and Routes 90 and 95.
Zillow last checked: 8 hours ago
Listing updated: July 02, 2025 at 11:45am
Listed by:
Deborah M. Gordon 617-974-0404,
Coldwell Banker Realty - Brookline 617-731-2447
Bought with:
Zhen Guo
Coldwell Banker Realty - Brookline
Source: MLS PIN,MLS#: 73348171
Facts & features
Interior
Bedrooms & bathrooms
- Bedrooms: 6
- Bathrooms: 7
- Full bathrooms: 6
- 1/2 bathrooms: 1
Primary bathroom
- Features: Yes
Heating
- Forced Air, Natural Gas
Cooling
- Central Air
Appliances
- Laundry: Gas Dryer Hookup, Washer Hookup
Features
- Wet Bar, Wired for Sound
- Flooring: Wood, Tile
- Basement: Finished,Walk-Out Access
- Number of fireplaces: 1
Interior area
- Total structure area: 3,976
- Total interior livable area: 3,976 sqft
- Finished area above ground: 2,962
- Finished area below ground: 1,014
Property
Parking
- Total spaces: 8
- Parking features: Attached, Heated Garage, Storage, Paved Drive, Off Street, Paved
- Attached garage spaces: 2
- Uncovered spaces: 6
Features
- Patio & porch: Deck, Patio
- Exterior features: Deck, Patio, Balcony, Sprinkler System, Decorative Lighting
Lot
- Size: 10,074 sqft
- Features: Cul-De-Sac
Details
- Parcel number: S:32 B:024 L:0038,687978
- Zoning: SR2
Construction
Type & style
- Home type: SingleFamily
- Architectural style: Colonial
- Property subtype: Single Family Residence
Materials
- Foundation: Concrete Perimeter
- Roof: Shingle
Condition
- Year built: 2016
Utilities & green energy
- Electric: 200+ Amp Service
- Sewer: Public Sewer
- Water: Public
- Utilities for property: for Gas Range, for Gas Dryer, Washer Hookup
Community & neighborhood
Security
- Security features: Security System
Community
- Community features: Public Transportation, Shopping, Park, Golf, Medical Facility, Highway Access, T-Station
Location
- Region: Newton
Other
Other facts
- Listing terms: Contract
Price history
| Date | Event | Price |
|---|---|---|
| 6/30/2025 | Sold | $2,760,000-4.2%$694/sqft |
Source: MLS PIN #73348171 Report a problem | ||
| 4/29/2025 | Price change | $2,880,000-3.9%$724/sqft |
Source: MLS PIN #73348171 Report a problem | ||
| 3/20/2025 | Listed for sale | $2,998,000+46.2%$754/sqft |
Source: MLS PIN #73348171 Report a problem | ||
| 11/30/2016 | Sold | $2,050,000-5.7%$516/sqft |
Source: Public Record Report a problem | ||
| 9/23/2016 | Pending sale | $2,175,000$547/sqft |
Source: JD Family Realty #72033343 Report a problem | ||
Public tax history
| Year | Property taxes | Tax assessment |
|---|---|---|
| 2025 | $26,367 +3.4% | $2,690,500 +3% |
| 2024 | $25,494 +3.2% | $2,612,100 +7.7% |
| 2023 | $24,698 +4.5% | $2,426,100 +8% |
Find assessor info on the county website
Neighborhood: West Newton
Nearby schools
GreatSchools rating
- 7/10Peirce Elementary SchoolGrades: K-5Distance: 0.1 mi
- 8/10F A Day Middle SchoolGrades: 6-8Distance: 1.5 mi
- 9/10Newton North High SchoolGrades: 9-12Distance: 1.4 mi
Schools provided by the listing agent
- Elementary: Pierce
- Middle: Day
- High: Newton North
Source: MLS PIN. This data may not be complete. We recommend contacting the local school district to confirm school assignments for this home.
Get a cash offer in 3 minutes
Find out how much your home could sell for in as little as 3 minutes with a no-obligation cash offer.
Estimated market value
$2,713,800
Get a cash offer in 3 minutes
Find out how much your home could sell for in as little as 3 minutes with a no-obligation cash offer.
Estimated market value
$2,713,800
