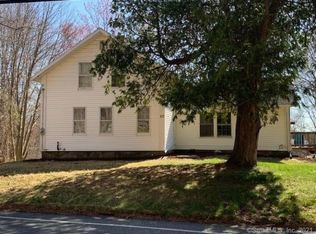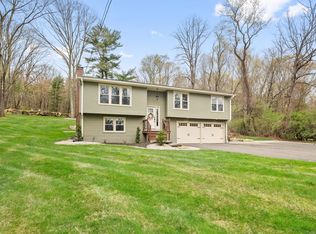Sold for $347,000
$347,000
96 Old Stafford Road, Tolland, CT 06084
4beds
1,331sqft
Single Family Residence
Built in 1959
1.66 Acres Lot
$368,700 Zestimate®
$261/sqft
$2,994 Estimated rent
Home value
$368,700
$343,000 - $398,000
$2,994/mo
Zestimate® history
Loading...
Owner options
Explore your selling options
What's special
This inviting home offers peace of mind with many recent upgrades, including a newer furnace, hot water heater, roof, siding, well pump, windows, and gutter guards. Step into the bright and cozy living room featuring a pellet stove, perfect for chilly evenings. Enjoy beautiful hardwood floors throughout the home. The spacious 2-car garage and walkout basement provide ample storage and convenience. Outside, you'll find a great yard-ideal for relaxing, entertaining, or gardening. Neat, clean, and move-in ready, this home is truly a wonderful place to call your own!
Zillow last checked: 8 hours ago
Listing updated: June 27, 2025 at 10:46am
Listed by:
Tammy J. Arute 860-916-0303,
Arute Realty Group LLC 860-684-0301
Bought with:
Alison Anton, RES.0822030
RE/MAX One
Source: Smart MLS,MLS#: 24096765
Facts & features
Interior
Bedrooms & bathrooms
- Bedrooms: 4
- Bathrooms: 2
- Full bathrooms: 2
Primary bedroom
- Features: Hardwood Floor
- Level: Main
- Area: 182 Square Feet
- Dimensions: 13 x 14
Bedroom
- Features: Hardwood Floor
- Level: Main
- Area: 132 Square Feet
- Dimensions: 12 x 11
Bedroom
- Features: Hardwood Floor
- Level: Upper
- Area: 210 Square Feet
- Dimensions: 15 x 14
Bedroom
- Features: Hardwood Floor
- Level: Upper
- Area: 154 Square Feet
- Dimensions: 14 x 11
Kitchen
- Level: Main
- Area: 192 Square Feet
- Dimensions: 12 x 16
Living room
- Features: Fireplace, Hardwood Floor
- Level: Main
- Area: 234 Square Feet
- Dimensions: 13 x 18
Heating
- Forced Air, Oil
Cooling
- None
Appliances
- Included: Oven/Range, Microwave, Range Hood, Refrigerator, Freezer, Water Heater
- Laundry: Lower Level
Features
- Basement: Full,Walk-Out Access
- Attic: Storage
- Has fireplace: No
Interior area
- Total structure area: 1,331
- Total interior livable area: 1,331 sqft
- Finished area above ground: 1,331
Property
Parking
- Total spaces: 2
- Parking features: Attached, Garage Door Opener
- Attached garage spaces: 2
Features
- Patio & porch: Deck
- Exterior features: Rain Gutters
Lot
- Size: 1.66 Acres
- Features: Few Trees
Details
- Additional structures: Shed(s)
- Parcel number: 1651861
- Zoning: RDD
Construction
Type & style
- Home type: SingleFamily
- Architectural style: Cape Cod
- Property subtype: Single Family Residence
Materials
- Vinyl Siding
- Foundation: Concrete Perimeter
- Roof: Asphalt
Condition
- New construction: No
- Year built: 1959
Utilities & green energy
- Sewer: Septic Tank
- Water: Well
- Utilities for property: Cable Available
Community & neighborhood
Location
- Region: Tolland
Price history
| Date | Event | Price |
|---|---|---|
| 6/26/2025 | Sold | $347,000+2.1%$261/sqft |
Source: | ||
| 5/27/2025 | Pending sale | $340,000$255/sqft |
Source: | ||
| 5/17/2025 | Listed for sale | $340,000$255/sqft |
Source: | ||
Public tax history
| Year | Property taxes | Tax assessment |
|---|---|---|
| 2025 | $5,299 +4.4% | $194,900 +45% |
| 2024 | $5,076 +1.2% | $134,400 |
| 2023 | $5,017 +2.1% | $134,400 |
Find assessor info on the county website
Neighborhood: 06084
Nearby schools
GreatSchools rating
- 8/10Tolland Intermediate SchoolGrades: 3-5Distance: 0.8 mi
- 7/10Tolland Middle SchoolGrades: 6-8Distance: 1.1 mi
- 8/10Tolland High SchoolGrades: 9-12Distance: 1.6 mi
Schools provided by the listing agent
- Elementary: Birch Grove
- High: Tolland
Source: Smart MLS. This data may not be complete. We recommend contacting the local school district to confirm school assignments for this home.
Get pre-qualified for a loan
At Zillow Home Loans, we can pre-qualify you in as little as 5 minutes with no impact to your credit score.An equal housing lender. NMLS #10287.
Sell with ease on Zillow
Get a Zillow Showcase℠ listing at no additional cost and you could sell for —faster.
$368,700
2% more+$7,374
With Zillow Showcase(estimated)$376,074

