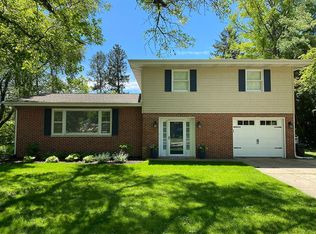The perfect location in this 5 bedroom mostly brick home overlooking Illini Golf Course in Country Club tucked on a quiet street with huge lot and beautiful mature trees. The main level offers large formal living and dining rooms with wool carpet, beautiful crown molding, eat-in kitchen with updated appliances, full bath and family room. Enjoy the beautiful screened porch overlooking the large partially fenced lawn with a garden shed. The upper level has 5 bedrooms offering a walk in closet in the master bedroom with attached 1/2 bath. All bedrooms have large closets and a bonus walk up attic for storage. Hardwood flooring in the hallway and under carpet in the master and 2 guest bedrooms. The basement was recently waterproofed by Helitech and is ready for additional living space to be added. HVAC 2010, Roof and gutters replaced approximately 10 years ago. Alarm system. Whole house fan. Some new windows. Springfield High/Owen Marsh schools. Pre inspected being sold as reported
This property is off market, which means it's not currently listed for sale or rent on Zillow. This may be different from what's available on other websites or public sources.

