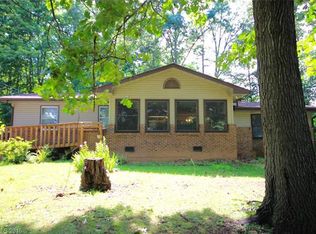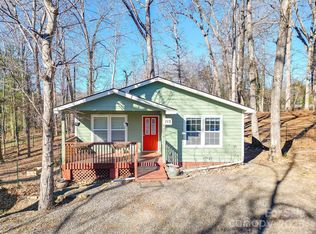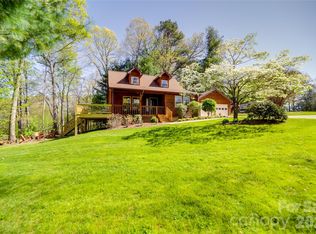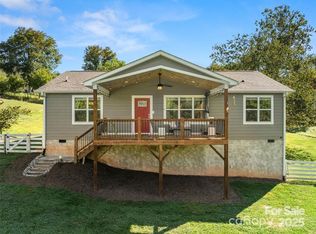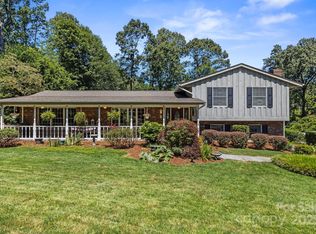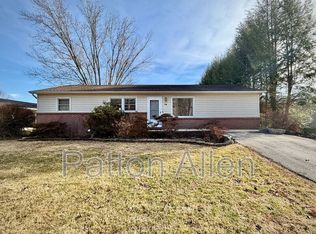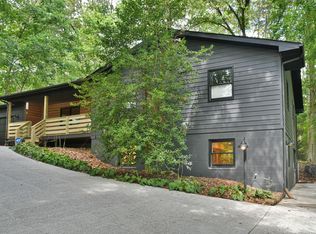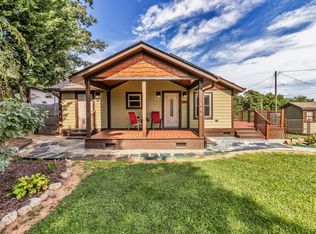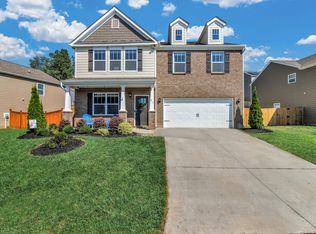This fully updated 4-bedroom, 2-bath mid-century ranch blends timeless design with modern comfort on over half an acre of land. Thoughtful design features such as hardwood floors throughout the home, butcher block kitchen island, updated light fixtures, and a lovely white marble porcelain tub surround. The open-concept living spaces are filled with beautiful afternoon light. A thoughtfully designed split-bedroom floor plan offers privacy for owners and guests alike, making everyday living and hosting effortless.
Outside, the massive yard is made for gathering and entertaining, complete with a fire pit and hot tub. The generously sized garage with high ceilings provides incredible storage, a great workshop, or creative space. Recent updates include a newer roof, new windows, and heat pump for peace of mind. This home is being offered fully furnished. With a proven short-term rental history, it also offers flexibility and opportunity for its next owner. Rental history available upon request.
Being less than a 15 minute drive to downtown Asheville, or West Asheville, without the cost of city taxes, this home has so much to offer. Convenience, style, flexibility, and comfort. And she's priced to sell! Seller is a licensed NC Realtor.
Active
$450,000
96 Oak Hill Rd, Candler, NC 28715
4beds
1,573sqft
Est.:
Single Family Residence
Built in 1954
0.52 Acres Lot
$435,500 Zestimate®
$286/sqft
$-- HOA
What's special
Beautiful afternoon lightHot tubUpdated light fixturesButcher block kitchen islandNew windowsNewer roofOpen-concept living spaces
- 23 days |
- 3,484 |
- 223 |
Likely to sell faster than
Zillow last checked: 8 hours ago
Listing updated: January 30, 2026 at 02:03am
Listing Provided by:
Katerina Leeger katerina@townandmountain.com,
Town and Mountain Realty,
Leah Miller,
Town and Mountain Realty
Source: Canopy MLS as distributed by MLS GRID,MLS#: 4339936
Tour with a local agent
Facts & features
Interior
Bedrooms & bathrooms
- Bedrooms: 4
- Bathrooms: 2
- Full bathrooms: 2
- Main level bedrooms: 4
Primary bedroom
- Level: Main
Bedroom s
- Level: Main
Bedroom s
- Level: Main
Bedroom s
- Level: Main
Bathroom full
- Features: Split BR Plan
- Level: Main
Bathroom full
- Level: Main
Dining area
- Features: Ceiling Fan(s)
- Level: Main
Family room
- Level: Main
Kitchen
- Features: Kitchen Island, Open Floorplan
- Level: Main
Laundry
- Level: Main
Living room
- Level: Main
Heating
- Electric, Heat Pump
Cooling
- Central Air, Heat Pump
Appliances
- Included: Dishwasher, Dryer, Electric Oven, Electric Range, Electric Water Heater, Microwave, Refrigerator, Washer, Washer/Dryer
- Laundry: Laundry Room, Main Level
Features
- Kitchen Island, Open Floorplan
- Flooring: Tile, Wood
- Windows: Insulated Windows
- Has basement: No
- Fireplace features: Den, Fire Pit, Propane
Interior area
- Total structure area: 1,573
- Total interior livable area: 1,573 sqft
- Finished area above ground: 1,573
- Finished area below ground: 0
Property
Parking
- Total spaces: 6
- Parking features: Driveway, Attached Garage, Garage Shop, Garage on Main Level
- Attached garage spaces: 2
- Uncovered spaces: 4
Features
- Levels: One
- Stories: 1
- Patio & porch: Rear Porch, Screened
- Exterior features: Fire Pit
- Has spa: Yes
- Spa features: Heated
- Waterfront features: None
Lot
- Size: 0.52 Acres
- Features: Cleared, Green Area, Level, Wooded
Details
- Additional structures: Outbuilding, Shed(s)
- Parcel number: 961830931800000
- Zoning: R-1
- Special conditions: Standard
- Horse amenities: None
Construction
Type & style
- Home type: SingleFamily
- Architectural style: Ranch
- Property subtype: Single Family Residence
Materials
- Brick Partial, Vinyl
- Foundation: Crawl Space
- Roof: Flat
Condition
- New construction: No
- Year built: 1954
Utilities & green energy
- Sewer: Public Sewer
- Water: City
- Utilities for property: Cable Available, Electricity Connected, Propane
Community & HOA
Community
- Features: None
- Security: Smoke Detector(s)
- Subdivision: none
Location
- Region: Candler
- Elevation: 2000 Feet
Financial & listing details
- Price per square foot: $286/sqft
- Tax assessed value: $312,400
- Annual tax amount: $2,129
- Date on market: 1/29/2026
- Cumulative days on market: 23 days
- Listing terms: Cash,Conventional,FHA,VA Loan
- Electric utility on property: Yes
- Road surface type: Asphalt, Paved
Estimated market value
$435,500
$414,000 - $457,000
$2,175/mo
Price history
Price history
| Date | Event | Price |
|---|---|---|
| 1/29/2026 | Listed for sale | $450,000-7.2%$286/sqft |
Source: | ||
| 3/2/2023 | Sold | $485,000+2.1%$308/sqft |
Source: | ||
| 2/15/2023 | Pending sale | $475,000$302/sqft |
Source: | ||
| 2/3/2023 | Listed for sale | $475,000+31.9%$302/sqft |
Source: | ||
| 7/16/2021 | Sold | $360,000-1.4%$229/sqft |
Source: | ||
| 6/12/2021 | Contingent | $365,000$232/sqft |
Source: | ||
| 5/25/2021 | Listed for sale | $365,000$232/sqft |
Source: | ||
| 4/24/2021 | Contingent | $365,000$232/sqft |
Source: | ||
| 4/20/2021 | Listed for sale | $365,000+103.9%$232/sqft |
Source: | ||
| 5/14/2015 | Sold | $179,000-3.2%$114/sqft |
Source: | ||
| 3/2/2015 | Price change | $184,900-2.6%$118/sqft |
Source: Keller Williams Professionals #577793 Report a problem | ||
| 2/17/2015 | Listed for sale | $189,900$121/sqft |
Source: Keller Williams Professionals #577793 Report a problem | ||
Public tax history
Public tax history
| Year | Property taxes | Tax assessment |
|---|---|---|
| 2025 | $2,129 +6.9% | $312,400 |
| 2024 | $1,992 +3.2% | $312,400 |
| 2023 | $1,931 +4.2% | $312,400 |
| 2022 | $1,853 +38.9% | $312,400 +38.9% |
| 2021 | $1,334 +10.1% | $224,900 +17.7% |
| 2020 | $1,211 | $191,000 |
| 2019 | $1,211 | $191,000 |
| 2018 | $1,211 +2.4% | $191,000 +33.2% |
| 2017 | $1,182 -1.6% | $143,400 |
| 2016 | $1,201 +20.7% | $143,400 |
| 2015 | $995 | $143,400 |
| 2014 | $995 | $143,400 |
| 2013 | -- | $143,400 +0.8% |
| 2012 | -- | $142,300 +0.6% |
| 2011 | -- | $141,400 |
| 2010 | -- | $141,400 |
| 2009 | -- | $141,400 |
| 2007 | -- | $141,400 |
| 2006 | -- | $141,400 +22.6% |
| 2005 | -- | $115,300 |
| 2004 | -- | $115,300 |
| 2003 | -- | $115,300 |
| 2002 | -- | $115,300 +13.5% |
| 2001 | -- | $101,600 |
| 2000 | -- | $101,600 |
Find assessor info on the county website
BuyAbility℠ payment
Est. payment
$2,289/mo
Principal & interest
$2090
Property taxes
$199
Climate risks
Neighborhood: 28715
Nearby schools
GreatSchools rating
- 7/10Sand Hill-Venable ElementaryGrades: PK-4Distance: 1 mi
- 6/10Enka MiddleGrades: 7-8Distance: 1.1 mi
- 6/10Enka HighGrades: 9-12Distance: 2.5 mi
Schools provided by the listing agent
- Elementary: Sand Hill-Venable/Enka
- Middle: Enka
- High: Enka
Source: Canopy MLS as distributed by MLS GRID. This data may not be complete. We recommend contacting the local school district to confirm school assignments for this home.
