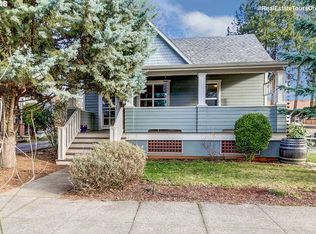Sold
$485,000
96 NE 74th Ave, Portland, OR 97213
3beds
1,884sqft
Residential, Single Family Residence
Built in 1921
-- sqft lot
$474,000 Zestimate®
$257/sqft
$-- Estimated rent
Home value
$474,000
$441,000 - $507,000
Not available
Zestimate® history
Loading...
Owner options
Explore your selling options
What's special
North Mt. Tabor Traditional Home, close to highly rated Montavilla and Glisan shops and restaurants. Huge charming covered front porch. Living room with beautiful hardwoods, updated windows. Dining room with oversized windows. Stunning remodeled modern kitchen with lots of pull out drawers, updated appliances, and quartz countertops. Full bedroom and bath on the main level. Two bedrooms with a bonus room upstairs. Laundry room out the kitchen with a guest bathroom. Unfinished, but clean and tidy basement with a storage room. Most importantly, updated hvac, plumbing, electrical, windows, upstairs heatpump (for extra cooling and heating), and even updated fiber-cement siding. All the old world charm with comfortable modernization. Low-maintenance fenced backyard with patio and gate. Parking is available in front and this updated home has 2 reserved parking spots along its side. Move in ready. Click the virtual tour link for a 3D tour and floorplan!
Zillow last checked: 8 hours ago
Listing updated: November 08, 2025 at 09:00pm
Listed by:
Stephen FitzMaurice 971-803-1590,
eXp Realty, LLC,
Jennifer Tangvald 971-803-1590,
eXp Realty, LLC
Bought with:
Dill Ward, 201205238
eXp Realty, LLC
Source: RMLS (OR),MLS#: 751092242
Facts & features
Interior
Bedrooms & bathrooms
- Bedrooms: 3
- Bathrooms: 2
- Full bathrooms: 1
- Partial bathrooms: 1
- Main level bathrooms: 2
Primary bedroom
- Features: Builtin Features, Hardwood Floors, Closet
- Level: Main
- Area: 120
- Dimensions: 12 x 10
Bedroom 2
- Level: Upper
- Area: 90
- Dimensions: 10 x 9
Bedroom 3
- Level: Upper
- Area: 90
- Dimensions: 10 x 9
Dining room
- Features: Builtin Features, Hardwood Floors, Closet
- Level: Main
- Area: 105
- Dimensions: 15 x 7
Kitchen
- Features: Builtin Features, Quartz, Wood Floors
- Level: Main
- Area: 108
- Width: 9
Living room
- Features: Hardwood Floors
- Level: Main
- Area: 182
- Dimensions: 14 x 13
Heating
- Forced Air 95 Plus, Heat Pump
Cooling
- Heat Pump
Appliances
- Included: Dishwasher, Free-Standing Range, Microwave, Stainless Steel Appliance(s), Electric Water Heater
Features
- High Ceilings, Soaking Tub, Sunken, Built-in Features, Closet, Quartz, Tile
- Flooring: Hardwood, Tile, Wood
- Windows: Double Pane Windows, Vinyl Frames
Interior area
- Total structure area: 1,884
- Total interior livable area: 1,884 sqft
Property
Parking
- Parking features: Driveway
- Has uncovered spaces: Yes
Features
- Stories: 3
- Patio & porch: Patio, Porch
- Exterior features: Exterior Entry
- Fencing: Fenced
- Has view: Yes
- View description: Trees/Woods
Lot
- Features: Trees, SqFt 0K to 2999
Details
- Parcel number: R222266
- Zoning: R5A
Construction
Type & style
- Home type: SingleFamily
- Architectural style: Traditional
- Property subtype: Residential, Single Family Residence
Materials
- Wood Siding
- Foundation: Concrete Perimeter
- Roof: Composition
Condition
- Updated/Remodeled
- New construction: No
- Year built: 1921
Utilities & green energy
- Gas: Gas
- Sewer: Public Sewer
- Water: Public
Green energy
- Water conservation: Dual Flush Toilet
Community & neighborhood
Location
- Region: Portland
Other
Other facts
- Listing terms: Cash,Conventional,FHA,VA Loan
Price history
| Date | Event | Price |
|---|---|---|
| 5/8/2025 | Sold | $485,000-2.8%$257/sqft |
Source: | ||
| 4/10/2025 | Pending sale | $499,000$265/sqft |
Source: | ||
| 4/9/2025 | Price change | $499,0000%$265/sqft |
Source: | ||
| 3/19/2025 | Price change | $499,100+0%$265/sqft |
Source: | ||
| 3/13/2025 | Listed for sale | $499,000$265/sqft |
Source: | ||
Public tax history
Tax history is unavailable.
Neighborhood: Montavilla
Nearby schools
GreatSchools rating
- 8/10Vestal Elementary SchoolGrades: K-5Distance: 0.4 mi
- 9/10Harrison Park SchoolGrades: K-8Distance: 1.3 mi
- 4/10Leodis V. McDaniel High SchoolGrades: 9-12Distance: 1.3 mi
Schools provided by the listing agent
- Elementary: Vestal
- Middle: Roseway Heights
- High: Leodis Mcdaniel
Source: RMLS (OR). This data may not be complete. We recommend contacting the local school district to confirm school assignments for this home.
Get a cash offer in 3 minutes
Find out how much your home could sell for in as little as 3 minutes with a no-obligation cash offer.
Estimated market value
$474,000
Get a cash offer in 3 minutes
Find out how much your home could sell for in as little as 3 minutes with a no-obligation cash offer.
Estimated market value
$474,000
