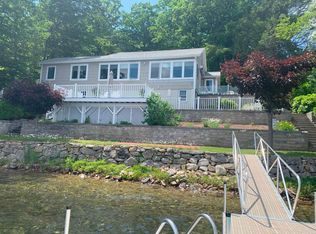135 ft of frontage on Spofford Lake! Year round home with beautiful views of the lake and great privacy... Main living area is open concept post and beam with cathedral ceilings and amazing water views, large bedroom on first floor with access to full bath. Beautiful master suite with cathedral ceilings and large closet and bath. Office/den that can be utilized as a third bedroom..Walk down to water front that has 2 adorable sleeping cabins, one of which has a deck over the water, stone patio and fireplace and large dock on the lake. The lake getaway you have been looking for!
This property is off market, which means it's not currently listed for sale or rent on Zillow. This may be different from what's available on other websites or public sources.

