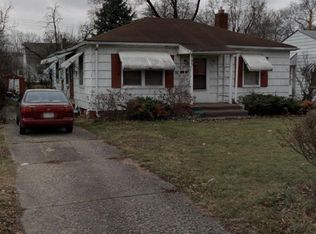Outstandng curb appeal welcomes & gives a hint of what's inside! Be prepared for amazing details - everything has been considered. Magnificent fully remodeled, OPEN-CONCEPT KITCHEN you'll love to entertain in: black granite countrs, gray flr tiles, contemporary colors & expansive attached add-on eating area. Updatd bathrm w/ large glass block window & sliding door. Refinished hardwd flrs thruout first floor. Large 2nd floor bedroom w/ new carpet would be a nice master bedroom. Full basement with glass block windows currently used as artist studio. Fenced yard is great for secure family fun/gardening/pets. Ample 2-car garage w/ extra room for projects. All this & fresh paint makes this a move-in-ready home you'll enjoy for years to come! Schedule your showing today
This property is off market, which means it's not currently listed for sale or rent on Zillow. This may be different from what's available on other websites or public sources.
