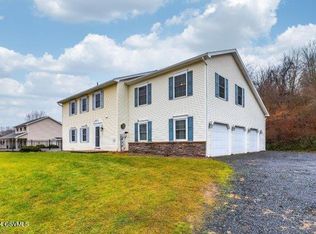Sold for $325,000
$325,000
96 Mutchler Rd, Danville, PA 17821
3beds
1,728sqft
Single Family Residence
Built in 1992
1.85 Acres Lot
$326,600 Zestimate®
$188/sqft
$1,899 Estimated rent
Home value
$326,600
$176,000 - $604,000
$1,899/mo
Zestimate® history
Loading...
Owner options
Explore your selling options
What's special
Looking for a Home in the Country, w/ an easy commute to Danville, Geisinger & I-80, Your search is over! Situated on 1.85 acres, this 3 bedroom, 2.5 bath, Two Story home has so many Newer items such as a Newer Metal Roof, Heat pump & Central Air (a second heat pump for the upstairs), Newer Siding, Windows, Doors, Facia, & Gutters. Enjoy the peaceful country views, lots of Natural Hardwood floors, wood stove/fireplace, Trex decking & Vaulted ceilings in the large family room provide plenty of room to gather. As you drive on the freshly paved driveway you will enjoy seeing wildlife, & sunsets. Finish the basement for even more space to grow. Preapproved buyers please. Need assistance getting preapproved? Call the Katherman Team at 570-412-6163, We will connect you w/ a great lender!
Zillow last checked: 8 hours ago
Listing updated: October 25, 2024 at 09:01am
Listed by:
JERILYN KATHERMAN 888-397-7352,
EXP Realty, LLC,
Don Katherman 888-397-7352,
EXP Realty, LLC
Bought with:
SCOTT M. MERTZ, RM046607A
CENTURY 21 MERTZ & ASSOCIATES, Lewisburg
Source: CSVBOR,MLS#: 20-98142
Facts & features
Interior
Bedrooms & bathrooms
- Bedrooms: 3
- Bathrooms: 3
- Full bathrooms: 1
- 3/4 bathrooms: 1
- 1/2 bathrooms: 1
Primary bedroom
- Description: Carpet, En ensuite
- Level: Second
- Area: 187.5 Square Feet
- Dimensions: 12.50 x 15.00
Bedroom 2
- Description: Carpet
- Level: Second
- Area: 108 Square Feet
- Dimensions: 12.00 x 9.00
Bedroom 3
- Description: Carpet
- Level: Second
- Area: 108 Square Feet
- Dimensions: 12.00 x 9.00
Primary bathroom
- Description: Vinyl flooring
- Level: Second
- Area: 55 Square Feet
- Dimensions: 5.00 x 11.00
Bathroom
- Description: Vinyl flooring
- Level: First
Bathroom
- Description: Vinyl flooring, bath tub
- Level: Second
- Area: 56 Square Feet
- Dimensions: 7.00 x 8.00
Dining room
- Description: Hardwood Flooring, French Doors
- Level: First
- Area: 162.5 Square Feet
- Dimensions: 13.00 x 12.50
Family room
- Description: Vaulted Ceilings, Fireplace, Hardwood
- Level: First
- Area: 387.5 Square Feet
- Dimensions: 15.50 x 25.00
Kitchen
- Description: Eat In Kitchen with Huge Island
- Level: First
- Area: 168.75 Square Feet
- Dimensions: 12.50 x 13.50
Living room
- Description: Hardwood Flooring, Lots of Natural light
- Level: First
- Area: 180 Square Feet
- Dimensions: 12.00 x 15.00
Heating
- Heat Pump
Cooling
- Central Air
Appliances
- Included: Dishwasher, Microwave, Refrigerator, Stove/Range, Wood Stove
Features
- Ceiling Fan(s)
- Basement: Block,Concrete,Interior Entry,Walk Out/Daylight
- Has fireplace: Yes
Interior area
- Total structure area: 1,728
- Total interior livable area: 1,728 sqft
- Finished area above ground: 1,728
- Finished area below ground: 0
Property
Parking
- Parking features: None
- Has attached garage: Yes
- Details: 4
Features
- Levels: Two
- Stories: 2
Lot
- Size: 1.85 Acres
- Dimensions: 1.85 acres
- Topography: No
Details
- Parcel number: 04300039020D
- Zoning: Residential
- Zoning description: X
Construction
Type & style
- Home type: SingleFamily
- Property subtype: Single Family Residence
Materials
- Block
- Foundation: None
- Roof: Metal
Condition
- Year built: 1992
Utilities & green energy
- Sewer: Septic Tank
- Water: Well
Community & neighborhood
Community
- Community features: View
Location
- Region: Danville
- Subdivision: 0-None
HOA & financial
HOA
- Has HOA: No
Price history
| Date | Event | Price |
|---|---|---|
| 10/25/2024 | Sold | $325,000+2.2%$188/sqft |
Source: CSVBOR #20-98142 Report a problem | ||
| 9/3/2024 | Pending sale | $317,900$184/sqft |
Source: CSVBOR #20-98142 Report a problem | ||
| 8/30/2024 | Listed for sale | $317,900+127.1%$184/sqft |
Source: CSVBOR #20-98142 Report a problem | ||
| 3/24/2021 | Listing removed | -- |
Source: Owner Report a problem | ||
| 6/17/2015 | Sold | $140,000$81/sqft |
Source: Public Record Report a problem | ||
Public tax history
| Year | Property taxes | Tax assessment |
|---|---|---|
| 2025 | $2,584 +5.2% | $25,400 |
| 2024 | $2,457 +4.4% | $25,400 |
| 2023 | $2,353 +1.3% | $25,400 |
Find assessor info on the county website
Neighborhood: 17821
Nearby schools
GreatSchools rating
- NADanville Primary SchoolGrades: K-2Distance: 4.5 mi
- 7/10Danville Area Middle SchoolGrades: 6-8Distance: 5.5 mi
- 7/10Danville Area Senior High SchoolGrades: 9-12Distance: 4.6 mi
Schools provided by the listing agent
- District: Danville
Source: CSVBOR. This data may not be complete. We recommend contacting the local school district to confirm school assignments for this home.
Get pre-qualified for a loan
At Zillow Home Loans, we can pre-qualify you in as little as 5 minutes with no impact to your credit score.An equal housing lender. NMLS #10287.
