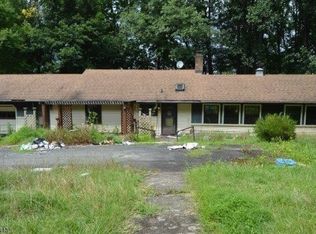Closed
$525,000
96 Musconetcong River Rd, Lebanon Twp., NJ 07882
4beds
2baths
--sqft
Single Family Residence
Built in 1967
1.5 Acres Lot
$578,300 Zestimate®
$--/sqft
$3,130 Estimated rent
Home value
$578,300
$526,000 - $630,000
$3,130/mo
Zestimate® history
Loading...
Owner options
Explore your selling options
What's special
Zillow last checked: 23 hours ago
Listing updated: July 30, 2025 at 02:23am
Listed by:
Carol Ann Suddeath 908-306-9600,
Re/Max Pinnacle
Bought with:
Monica A. Lippe
Weichert Realtors
Source: GSMLS,MLS#: 3953261
Facts & features
Price history
| Date | Event | Price |
|---|---|---|
| 7/25/2025 | Sold | $525,000-12.4% |
Source: | ||
| 6/20/2025 | Pending sale | $599,000 |
Source: | ||
| 3/27/2025 | Listed for sale | $599,000-10.6% |
Source: | ||
| 3/26/2025 | Listing removed | $670,000 |
Source: | ||
| 1/3/2025 | Listed for sale | $670,000+157.7% |
Source: | ||
Public tax history
| Year | Property taxes | Tax assessment |
|---|---|---|
| 2025 | $8,677 | $310,100 |
| 2024 | $8,677 +4.2% | $310,100 |
| 2023 | $8,329 +9% | $310,100 |
Find assessor info on the county website
Neighborhood: 07882
Nearby schools
GreatSchools rating
- 6/10Woodglen Elementary SchoolGrades: 5-8Distance: 3.6 mi
- 7/10Voorhees High SchoolGrades: 9-12Distance: 4.2 mi
- 6/10Valley View Elementary SchoolGrades: PK-4Distance: 5.5 mi
Get a cash offer in 3 minutes
Find out how much your home could sell for in as little as 3 minutes with a no-obligation cash offer.
Estimated market value$578,300
Get a cash offer in 3 minutes
Find out how much your home could sell for in as little as 3 minutes with a no-obligation cash offer.
Estimated market value
$578,300
