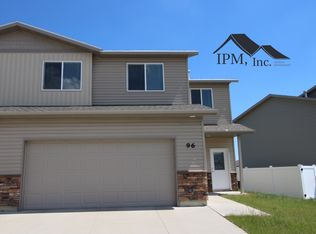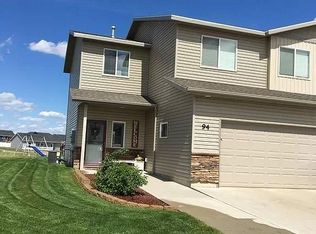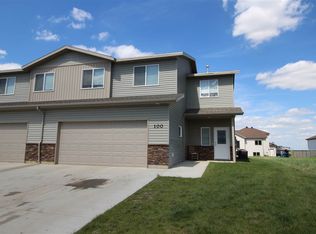Check out this next to new townhome in NE Minot! This townhome features a bright and open main floor layout with a HUGE living room, patio doors to your backyard (12x12 concrete patio included!), kitchen with espresso stained oak cabinetry, island, stainless steel appliances and convenient half bath! The upstairs has also been smartly designed with a large master suite boasting a full bath and walk-in closet, 2 additional bedrooms, 2nd full bath, laundry and a HUGE storage room containing the furnace and water heater. Neutral paint, tasteful fixtures, lever handle sets and stylish floor coverings really give this townhome a very modern feel. The double garage is sheet rocked and heated. The yard is completed with sprinklers and mature grass. Quality construction by local builder, Future Builders. VA & FHA Approved! Stonebridge Farms is a master planned community with walking paths, bike trails, and a playground.
This property is off market, which means it's not currently listed for sale or rent on Zillow. This may be different from what's available on other websites or public sources.



