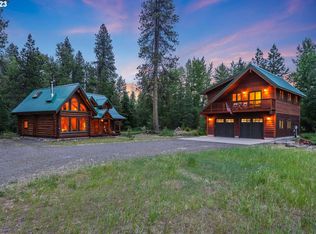Sold
$750,000
96 Mt Adams Rd, Trout Lake, WA 98650
3beds
1,632sqft
Residential, Single Family Residence
Built in 1979
6 Acres Lot
$745,300 Zestimate®
$460/sqft
$2,487 Estimated rent
Home value
$745,300
Estimated sales range
Not available
$2,487/mo
Zestimate® history
Loading...
Owner options
Explore your selling options
What's special
Tucked away in the heart of Trout Lake, Washington, 96 Mt. Adams Rd. offers a rare blend of privacy, natural beauty, and rustic-modern comfort. With 6 peaceful, tree-dotted acres and approximately 800 feet (+/-) of low-bank White Salmon River frontage, this property stands out as a truly unique opportunity in an area where land like this is hard to come by. The 3-bedroom, 2-bathroom log home features newly installed hardwood floors, a mini-split system for efficient heating and cooling, and a central vacuum system for added convenience. Inside, 1,632 sq. ft. of thoughtfully designed living space opens to a spacious wrap-around deck—perfect for relaxing by the river and soaking in the tranquil forest surroundings. An oversized garage offers ample storage and includes a finished living space above, ideal for guests, a home office, or a potential income-generating rental. With direct river access, quiet surroundings, and the Gifford Pinchot National Forest just minutes away, this property delivers both serenity and adventure in equal measure. Opportunities like this don’t come around often and at this price—schedule your private tour today and explore the potential of this one-of-a-kind retreat.
Zillow last checked: 8 hours ago
Listing updated: August 29, 2025 at 11:23am
Listed by:
Christina Wood wacontracts@therealbrokerage.com,
Real Broker LLC,
Brock Wood 509-637-4400,
Real Broker LLC
Bought with:
Jonathan Dixon, 25010638
Windermere Northwest Living
Source: RMLS (OR),MLS#: 24489249
Facts & features
Interior
Bedrooms & bathrooms
- Bedrooms: 3
- Bathrooms: 2
- Full bathrooms: 2
- Main level bathrooms: 1
Primary bedroom
- Features: Bathroom, Deck, Hardwood Floors, Sliding Doors, Closet
- Level: Main
Bedroom 2
- Features: Hardwood Floors, Closet
- Level: Main
Bedroom 3
- Features: Hardwood Floors, Closet
- Level: Upper
Dining room
- Features: Kitchen Dining Room Combo, Sliding Doors
- Level: Main
Kitchen
- Features: Free Standing Range, Water Purifier, Wood Floors
- Level: Main
Living room
- Features: Hardwood Floors, Wood Stove
- Level: Main
Heating
- Mini Split, Wood Stove, Zoned
Cooling
- Has cooling: Yes
Appliances
- Included: Dishwasher, Free-Standing Range, Free-Standing Refrigerator, Washer/Dryer, Water Purifier, Electric Water Heater
Features
- Ceiling Fan(s), Central Vacuum, High Ceilings, Vaulted Ceiling(s), Closet, Kitchen Dining Room Combo, Bathroom, Kitchen
- Flooring: Hardwood, Tile, Wall to Wall Carpet, Wood, Concrete
- Doors: Sliding Doors
- Basement: None
- Number of fireplaces: 2
- Fireplace features: Wood Burning, Wood Burning Stove
Interior area
- Total structure area: 1,632
- Total interior livable area: 1,632 sqft
Property
Parking
- Total spaces: 1
- Parking features: Driveway, RV Access/Parking, RV Boat Storage, Detached
- Garage spaces: 1
- Has uncovered spaces: Yes
Features
- Stories: 2
- Patio & porch: Covered Deck, Deck
- Exterior features: RV Hookup, Yard
- Has view: Yes
- View description: Territorial, Trees/Woods
- Waterfront features: River Front
- Body of water: White Salmon River
Lot
- Size: 6 Acres
- Features: Gentle Sloping, Level, Private, Trees, Acres 5 to 7
Details
- Additional structures: Other Structures Bedrooms Total (1), Other Structures Bathrooms Total (1), GuestQuarters, RVHookup, RVBoatStorage, SecondResidence, SeparateLivingQuartersApartmentAuxLivingUnit, Garagenull, Workshop
- Parcel number: 06101400001100
- Zoning: EA
Construction
Type & style
- Home type: SingleFamily
- Architectural style: Cabin,Log
- Property subtype: Residential, Single Family Residence
Materials
- Board & Batten Siding, Wood Siding, Log
- Foundation: Concrete Perimeter
- Roof: Shake
Condition
- Resale
- New construction: No
- Year built: 1979
Utilities & green energy
- Sewer: Septic Tank
- Water: Public
- Utilities for property: Cable Connected
Community & neighborhood
Location
- Region: Trout Lake
Other
Other facts
- Listing terms: Call Listing Agent,Cash,Conventional
- Road surface type: Paved
Price history
| Date | Event | Price |
|---|---|---|
| 8/29/2025 | Sold | $750,000-6.1%$460/sqft |
Source: | ||
| 8/1/2025 | Pending sale | $799,000$490/sqft |
Source: | ||
| 6/20/2025 | Listed for sale | $799,000$490/sqft |
Source: | ||
| 6/14/2025 | Pending sale | $799,000$490/sqft |
Source: | ||
| 5/21/2025 | Price change | $799,000-5.9%$490/sqft |
Source: | ||
Public tax history
Tax history is unavailable.
Neighborhood: 98650
Nearby schools
GreatSchools rating
- 3/10Trout Lake SchoolGrades: 5-12Distance: 1.4 mi
- 8/10Trout Lake Elementary SchoolGrades: K-4Distance: 1.4 mi
Schools provided by the listing agent
- Elementary: Trout Lake
- Middle: Trout Lake
- High: Trout Lake
Source: RMLS (OR). This data may not be complete. We recommend contacting the local school district to confirm school assignments for this home.

Get pre-qualified for a loan
At Zillow Home Loans, we can pre-qualify you in as little as 5 minutes with no impact to your credit score.An equal housing lender. NMLS #10287.
