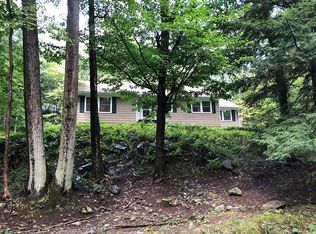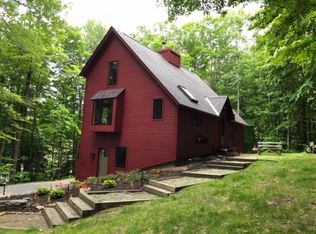Stunning three bedroom two and three quarter bath open concept Contemporary. Top to bottom renovation in 2011 including superb open concept kitchen with farmhouse sink, stainless steel appliances, excellent lighting, and beautiful cabinetry. Open concept allows for easy access to back yard patio with perfect grilling and dining setup. A combination of hardwood flooring, sleek tiles, and carpet accent the wonderfully proportioned spaces of this fine home. Cozy family room with a lovely wood burning fireplace and custom mantle. Master suite is a study in comfort and luxury with a whirlpool tub, custom tiled shower, double vanity and a generously sized and expertly designed walk-in closet. Second and third bedrooms nicely proportioned and share a large bath. Buderus furnace and central air round out the comfort and efficiency of the home. Additional features include lovely composite deck directly accessed from living room, private office/study for work or school, security system, and conveniently located close to town. This classy property has a lovely Contemporary style that is rarely available.
This property is off market, which means it's not currently listed for sale or rent on Zillow. This may be different from what's available on other websites or public sources.

