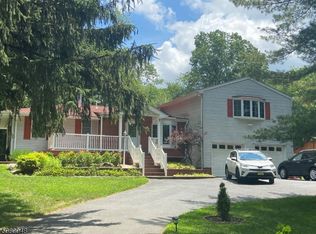Closed
$750,000
96 Moraine Rd, Parsippany-Troy Hills Twp., NJ 07950
4beds
2baths
--sqft
Single Family Residence
Built in 1952
0.34 Acres Lot
$768,200 Zestimate®
$--/sqft
$4,147 Estimated rent
Home value
$768,200
$707,000 - $830,000
$4,147/mo
Zestimate® history
Loading...
Owner options
Explore your selling options
What's special
Zillow last checked: February 20, 2026 at 11:10pm
Listing updated: September 23, 2025 at 12:41pm
Listed by:
Jacqueline C Shenloogian 908-224-2836,
Haven Real Estate Collective,
Darcie Venito
Bought with:
Amy Spelker
Coldwell Banker Realty
Source: GSMLS,MLS#: 3966612
Facts & features
Interior
Bedrooms & bathrooms
- Bedrooms: 4
- Bathrooms: 2
Property
Lot
- Size: 0.34 Acres
- Dimensions: .340 AC
Details
- Parcel number: 2900169000000002
Construction
Type & style
- Home type: SingleFamily
- Property subtype: Single Family Residence
Condition
- Year built: 1952
Community & neighborhood
Location
- Region: Morris Plains
Price history
| Date | Event | Price |
|---|---|---|
| 9/23/2025 | Sold | $750,000+7.1% |
Source: | ||
| 8/8/2025 | Pending sale | $700,000 |
Source: | ||
| 7/14/2025 | Price change | $700,000-6.7% |
Source: | ||
| 6/6/2025 | Listed for sale | $750,000 |
Source: | ||
Public tax history
| Year | Property taxes | Tax assessment |
|---|---|---|
| 2025 | $13,003 | $374,300 |
| 2024 | $13,003 +4% | $374,300 |
| 2023 | $12,506 +4.5% | $374,300 |
Find assessor info on the county website
Neighborhood: 07950
Nearby schools
GreatSchools rating
- 9/10Littleton Elementary SchoolGrades: PK-5Distance: 0.4 mi
- 6/10Brooklawn Middle SchoolGrades: 6-8Distance: 1 mi
- 8/10Parsippany Hills High SchoolGrades: 9-12Distance: 0.6 mi
Get a cash offer in 3 minutes
Find out how much your home could sell for in as little as 3 minutes with a no-obligation cash offer.
Estimated market value$768,200
Get a cash offer in 3 minutes
Find out how much your home could sell for in as little as 3 minutes with a no-obligation cash offer.
Estimated market value
$768,200
