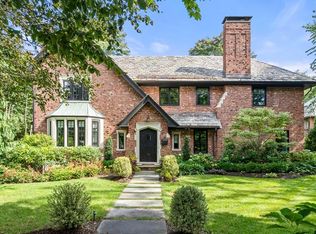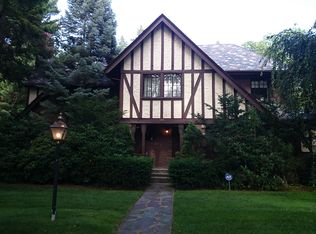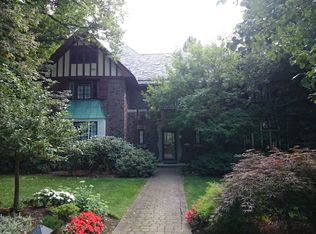Sold for $3,900,000
$3,900,000
96 Monadnock Rd, Newton, MA 02467
5beds
7,626sqft
Single Family Residence
Built in 1929
0.38 Acres Lot
$3,901,800 Zestimate®
$511/sqft
$6,759 Estimated rent
Home value
$3,901,800
$3.59M - $4.21M
$6,759/mo
Zestimate® history
Loading...
Owner options
Explore your selling options
What's special
Located in the heart of Chestnut Hill, this renovated 1929 English Tudor exudes timeless elegance. Fully renovated in 2011 and set on a private, fenced lot just 6 miles from Boston, the home offers both privacy and modern conveniences. The spacious living room, formal dining room, and library/family room all feature fireplaces and abundant natural light. French doors lead to a terrace ideal for entertaining. The gourmet kitchen is paired with a sun-drenched breakfast area. A private wing hosts the luxurious primary suite, complete with a custom wardrobe room and a spacious en-suite bath. The third floor offers a versatile game room or additional bedroom and bath. The finished lower level includes a family/media room, gym, kitchenette, and office/bedroom with private access. Enjoy an oversized 2-car attached, heated garage ready for EV charging. Ideally situated near transportation and amenities of Newton Centre and Chestnut Hill villages.
Zillow last checked: 8 hours ago
Listing updated: June 09, 2025 at 06:11pm
Listed by:
McKenzie Howarth 917-658-4643,
Coldwell Banker Realty - Newton 617-969-2447
Bought with:
The Tabassi Team
RE/MAX Partners Relocation
Source: MLS PIN,MLS#: 73353970
Facts & features
Interior
Bedrooms & bathrooms
- Bedrooms: 5
- Bathrooms: 8
- Full bathrooms: 5
- 1/2 bathrooms: 3
Primary bedroom
- Level: Second
Bedroom 2
- Level: Second
Bedroom 3
- Level: Second
Bedroom 4
- Level: Second
Bedroom 5
- Level: Basement
Primary bathroom
- Features: Yes
Bathroom 1
- Level: Second
Bathroom 2
- Level: Second
Bathroom 3
- Level: Second
Dining room
- Level: First
Family room
- Level: First
Kitchen
- Level: First
Living room
- Level: First
Office
- Level: Second
Heating
- Baseboard, Natural Gas
Cooling
- Central Air
Appliances
- Included: Gas Water Heater, Range, Oven, Dishwasher, Refrigerator, Washer, Dryer
- Laundry: Second Floor
Features
- 1/4 Bath, Bathroom, Home Office, Bonus Room, 3/4 Bath
- Flooring: Wood, Tile
- Basement: Full,Finished,Walk-Out Access
- Number of fireplaces: 3
Interior area
- Total structure area: 7,626
- Total interior livable area: 7,626 sqft
- Finished area above ground: 5,667
- Finished area below ground: 1,959
Property
Parking
- Total spaces: 5
- Parking features: Attached, Heated Garage, Paved
- Attached garage spaces: 2
- Uncovered spaces: 3
Features
- Patio & porch: Patio
- Exterior features: Patio, Professional Landscaping, Sprinkler System, Decorative Lighting, Fenced Yard
- Fencing: Fenced/Enclosed,Fenced
Lot
- Size: 0.38 Acres
- Features: Corner Lot
Details
- Parcel number: S:61 B:016 L:0009,698028
- Zoning: SR1
Construction
Type & style
- Home type: SingleFamily
- Architectural style: Tudor
- Property subtype: Single Family Residence
Materials
- Brick
- Foundation: Concrete Perimeter
- Roof: Slate
Condition
- Year built: 1929
Utilities & green energy
- Electric: 200+ Amp Service
- Sewer: Public Sewer
- Water: Public
Community & neighborhood
Location
- Region: Newton
Price history
| Date | Event | Price |
|---|---|---|
| 6/9/2025 | Sold | $3,900,000-2.4%$511/sqft |
Source: MLS PIN #73353970 Report a problem | ||
| 4/19/2025 | Contingent | $3,995,000$524/sqft |
Source: MLS PIN #73353970 Report a problem | ||
| 4/2/2025 | Listed for sale | $3,995,000+33.4%$524/sqft |
Source: MLS PIN #73353970 Report a problem | ||
| 2/26/2015 | Listing removed | $12,000$2/sqft |
Source: East Coast Realty Report a problem | ||
| 1/22/2015 | Listing removed | $2,995,000$393/sqft |
Source: Gibson Sotheby's International Realty #71739431 Report a problem | ||
Public tax history
| Year | Property taxes | Tax assessment |
|---|---|---|
| 2025 | $40,941 +3.4% | $4,177,700 +3% |
| 2024 | $39,587 +2.8% | $4,056,000 +7.2% |
| 2023 | $38,520 +4.5% | $3,783,900 +8% |
Find assessor info on the county website
Neighborhood: 02467
Nearby schools
GreatSchools rating
- 6/10Ward Elementary SchoolGrades: K-5Distance: 0.4 mi
- 7/10Bigelow Middle SchoolGrades: 6-8Distance: 1.4 mi
- 9/10Newton North High SchoolGrades: 9-12Distance: 1.7 mi
Get a cash offer in 3 minutes
Find out how much your home could sell for in as little as 3 minutes with a no-obligation cash offer.
Estimated market value$3,901,800
Get a cash offer in 3 minutes
Find out how much your home could sell for in as little as 3 minutes with a no-obligation cash offer.
Estimated market value
$3,901,800


