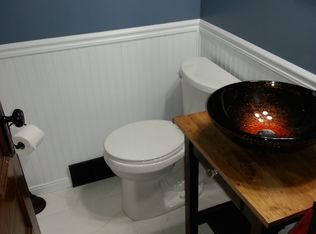What a Doll House this is!! Come sit and enjoy the enclosed porch, then step into the in home office with solid oak built-ins! Formal living and dining rooms with double leaded glass windows. HUGE walk-in closet, and walk-in butler's pantry! Newer kitchen, countertops and flooring! All appliances remain! Charming enclosed back porch too! Two large bedrooms with really good closet space, see videos! Full bath is large too and has linen closet inside! Hardwood floors, first and second floors except kitchen and bath. Full basement with NEW water line to street! Furnace, hot water tank and tear off ROOF all 2017. Central A/C unknown age. SHED is 13X11, pour a floor and call it a garage!!! Shed and large back building were originally used for chickens, last owner used for homing pigeons with babies in the shed. You have to see this incredible back yard! All offers due Thursday, 7/23 by 7pm.
This property is off market, which means it's not currently listed for sale or rent on Zillow. This may be different from what's available on other websites or public sources.
