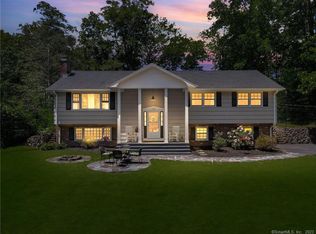Sold for $500,000
$500,000
96 Mill Road, North Haven, CT 06473
3beds
2,484sqft
Single Family Residence
Built in 1985
0.89 Acres Lot
$553,500 Zestimate®
$201/sqft
$4,320 Estimated rent
Home value
$553,500
$526,000 - $581,000
$4,320/mo
Zestimate® history
Loading...
Owner options
Explore your selling options
What's special
Enjoy the tranquil setting from the double-level decks overlooking Muddy River in this fully remodeled, spacious 3/4 bedroom, 2 bath raised ranch with everything new: roof, windows and skylights, both decks, flooring, recessed lighting and fixtures, and kitchen and appliances! The beautifully designed kitchen is open to the living and dining area with a slider to the top deck overlooking the river. Luxury vinyl-engineered floors were installed throughout the entire home! The decks are newly built with Trex decking and vinyl railing. There is an updated shared bathroom with double sinks and a shower tub off the main hallway leading to two bedrooms and a spacious primary suite with an updated full bathroom with a shower stall. This home has an additional fully finished lower level which doubles the living space! Here you will find two living/recreational areas, a 4th bedroom, and the laundry room. From the larger living area, there are sliders that lead to a 2nd level of deck overlooking the river. There is also another door that leads to the side of the home which has an existing foundation for a possible future garage. This property is not in a flood zone and flood insurance is not required. Nothing to do but move In! This beautiful home won't last!
Zillow last checked: 8 hours ago
Listing updated: July 23, 2024 at 09:36pm
Listed by:
Antonella Vertucci 203-641-8566,
William Pitt Sotheby's Int'l 203-453-2533
Bought with:
Patrick N. Savarese, RES.0793893
KW Legacy Partners
Patrick Savarese
KW Legacy Partners
Source: Smart MLS,MLS#: 170623879
Facts & features
Interior
Bedrooms & bathrooms
- Bedrooms: 3
- Bathrooms: 2
- Full bathrooms: 2
Primary bedroom
- Features: Remodeled, Full Bath, Stall Shower, Tile Floor, Vinyl Floor
- Level: Upper
- Area: 187 Square Feet
- Dimensions: 17 x 11
Bedroom
- Features: Remodeled, Vinyl Floor
- Level: Upper
- Area: 110 Square Feet
- Dimensions: 11 x 10
Bedroom
- Features: Remodeled, Vinyl Floor
- Level: Upper
- Area: 110 Square Feet
- Dimensions: 11 x 10
Bedroom
- Features: Remodeled, Vinyl Floor
- Level: Lower
- Area: 96 Square Feet
- Dimensions: 12 x 8
Bathroom
- Features: Remodeled, Tub w/Shower, Tile Floor
- Level: Upper
- Area: 56 Square Feet
- Dimensions: 8 x 7
Family room
- Features: Remodeled, Sliders, Vinyl Floor
- Level: Lower
- Area: 391 Square Feet
- Dimensions: 23 x 17
Kitchen
- Features: Remodeled, Breakfast Bar, Quartz Counters, Pantry, Sliders, Vinyl Floor
- Level: Upper
- Area: 264 Square Feet
- Dimensions: 22 x 12
Living room
- Features: Remodeled, Bay/Bow Window, Skylight, Cathedral Ceiling(s), Vinyl Floor
- Level: Upper
- Area: 238 Square Feet
- Dimensions: 17 x 14
Other
- Features: Remodeled, Laundry Hookup, Vinyl Floor
- Level: Lower
- Area: 64 Square Feet
- Dimensions: 8 x 8
Rec play room
- Features: Remodeled, Vinyl Floor
- Level: Lower
- Area: 336 Square Feet
- Dimensions: 24 x 14
Heating
- Baseboard, Oil
Cooling
- None
Appliances
- Included: Electric Range, Refrigerator, Dishwasher, Washer, Dryer, Water Heater
- Laundry: Lower Level
Features
- Basement: Full,Finished,Liveable Space
- Attic: Pull Down Stairs
- Has fireplace: No
Interior area
- Total structure area: 2,484
- Total interior livable area: 2,484 sqft
- Finished area above ground: 1,284
- Finished area below ground: 1,200
Property
Parking
- Parking features: Driveway, Gravel
- Has uncovered spaces: Yes
Features
- Patio & porch: Deck
- Has view: Yes
- View description: Water
- Has water view: Yes
- Water view: Water
- Waterfront features: Waterfront, River Front
Lot
- Size: 0.89 Acres
- Features: Few Trees
Details
- Parcel number: 2016732
- Zoning: R40
Construction
Type & style
- Home type: SingleFamily
- Architectural style: Ranch
- Property subtype: Single Family Residence
Materials
- Vinyl Siding
- Foundation: Concrete Perimeter, Raised
- Roof: Asphalt
Condition
- New construction: No
- Year built: 1985
Utilities & green energy
- Sewer: Public Sewer
- Water: Public
Community & neighborhood
Location
- Region: North Haven
- Subdivision: Clintonville
Price history
| Date | Event | Price |
|---|---|---|
| 4/2/2024 | Sold | $500,000+5.3%$201/sqft |
Source: | ||
| 2/27/2024 | Pending sale | $475,000$191/sqft |
Source: | ||
| 2/23/2024 | Listed for sale | $475,000+57.3%$191/sqft |
Source: | ||
| 11/13/2023 | Sold | $302,000+0.7%$122/sqft |
Source: | ||
| 10/3/2023 | Pending sale | $300,000$121/sqft |
Source: | ||
Public tax history
| Year | Property taxes | Tax assessment |
|---|---|---|
| 2025 | $9,620 +34.3% | $326,550 +57.9% |
| 2024 | $7,163 +6.2% | $206,790 +0.1% |
| 2023 | $6,746 +6.3% | $206,620 |
Find assessor info on the county website
Neighborhood: 06473
Nearby schools
GreatSchools rating
- 10/10Clintonville Elementary SchoolGrades: K-5Distance: 1.3 mi
- 6/10North Haven Middle SchoolGrades: 6-8Distance: 1.1 mi
- 7/10North Haven High SchoolGrades: 9-12Distance: 1.2 mi
Schools provided by the listing agent
- High: North Haven
Source: Smart MLS. This data may not be complete. We recommend contacting the local school district to confirm school assignments for this home.
Get pre-qualified for a loan
At Zillow Home Loans, we can pre-qualify you in as little as 5 minutes with no impact to your credit score.An equal housing lender. NMLS #10287.
Sell with ease on Zillow
Get a Zillow Showcase℠ listing at no additional cost and you could sell for —faster.
$553,500
2% more+$11,070
With Zillow Showcase(estimated)$564,570
