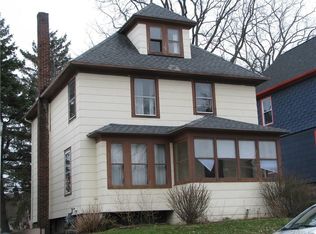Closed
$210,000
96 Middlesex Rd, Rochester, NY 14610
3beds
1,122sqft
Single Family Residence
Built in 1956
3,998.81 Square Feet Lot
$215,300 Zestimate®
$187/sqft
$2,067 Estimated rent
Home value
$215,300
$205,000 - $228,000
$2,067/mo
Zestimate® history
Loading...
Owner options
Explore your selling options
What's special
WELCOME HOME TO THIS CHARMING GEM IN THE HIGHLY SOUGHT AFTER NORTH WINTON VILLAGE AREA! THIS HOME ABOUNDS WITH VINTAGE CHARACTER AND MODERN UPGRADES OPEN AND AIRY WITH PLENTY OF ROOM FOR EVERYONE TO ENJOY!
STEP INSIDE TO DISCOVER THE TIMELESS BEAUTY OF THE ORIGINAL HARDWOOD FLOORS THAT FLOW THROUGHOUT THE HOME AND LEAD YOU INTO A REFRESHING MODERN KITCHEN!
DISCOVER YOUR NEW HOME WHERE URBAN CONVENIENCE MEETS THE PRIVACY OF SUBURBAN RETREAT IN YOUR SPACIOUS AND SERENE BACKYARD FOR ALL OF YOUR ENTERTAINING NEEDS OR JUST ENJOYING A COCKTAIL ON YOUR PATIO.
3 LARGE BEDROOMS, 1.5 BATHS DELIGHT WITH A FINISHED BASEMENT MAN/WOMAN CAVE WITH BUILT IN BAR AND VALUABLE EXTRA SPACE FOR THOSE NFL GAMES ON THE BIG SCREEN WITH YOUR FAMILY AND FRIENDS!
PRIVATE SPACIOUS OASIS IN THE BACK FOR BONFIRES OR JUST HANGING OUT. PACK YOUR BAGS AND ENJOY EVERY INCH OF YOUR NEW LIVING SPACE. ATTACHED ONE CAR GARAGE OR PARK IN YOUR DRIVEWAY AND ENJOY EVEN MORE LIGHT AND AIRY SPACE IN THE GARAGE.
COME SEE AT THE OPEN HOUSE ON SATURDAY SEPTEMBER 27TH AT 12 NOON UNTIL 1:30 PM, REFRESHMENTS TO ENJOY! DELAYED NEGOTATIONS TO BEGIN ON TUESDAY SEPTEMBER 30TH AT NOON
RING DOORBELL STAYS!!!!
Zillow last checked: 8 hours ago
Listing updated: November 14, 2025 at 04:41pm
Listed by:
Michelle J. Woods 585-259-9955,
Empire Realty Group
Bought with:
Kevin Reik, 10401382153
NORCHAR, LLC
Source: NYSAMLSs,MLS#: R1639866 Originating MLS: Rochester
Originating MLS: Rochester
Facts & features
Interior
Bedrooms & bathrooms
- Bedrooms: 3
- Bathrooms: 2
- Full bathrooms: 1
- 1/2 bathrooms: 1
Heating
- Gas, Forced Air
Cooling
- Central Air
Appliances
- Included: Dryer, Dishwasher, Gas Oven, Gas Range, Gas Water Heater, Microwave, Refrigerator, Washer
Features
- Ceiling Fan(s), Separate/Formal Dining Room, Entrance Foyer, Separate/Formal Living Room, Granite Counters, Living/Dining Room, Other, See Remarks, Sliding Glass Door(s), Window Treatments, Programmable Thermostat
- Flooring: Ceramic Tile, Hardwood, Tile, Varies
- Doors: Sliding Doors
- Windows: Drapes
- Basement: Full,Finished
- Has fireplace: No
Interior area
- Total structure area: 1,122
- Total interior livable area: 1,122 sqft
Property
Parking
- Total spaces: 1
- Parking features: Attached, Garage, Garage Door Opener
- Attached garage spaces: 1
Accessibility
- Accessibility features: Accessible Doors
Features
- Levels: Two
- Stories: 2
- Patio & porch: Open, Patio, Porch
- Exterior features: Blacktop Driveway, Patio
Lot
- Size: 3,998 sqft
- Dimensions: 40 x 100
- Features: Near Public Transit, Rectangular, Rectangular Lot, Residential Lot
Details
- Parcel number: 26140012240000020540000000
- Special conditions: Standard
Construction
Type & style
- Home type: SingleFamily
- Architectural style: Colonial,Two Story
- Property subtype: Single Family Residence
Materials
- Vinyl Siding, Copper Plumbing
- Foundation: Block
- Roof: Shingle
Condition
- Resale
- Year built: 1956
Utilities & green energy
- Electric: Circuit Breakers
- Sewer: Connected
- Water: Connected, Public
- Utilities for property: Cable Available, High Speed Internet Available, Sewer Connected, Water Connected
Community & neighborhood
Location
- Region: Rochester
- Subdivision: P J Cogswell Subn
Other
Other facts
- Listing terms: Cash,Conventional,FHA,VA Loan
Price history
| Date | Event | Price |
|---|---|---|
| 11/12/2025 | Sold | $210,000+10.6%$187/sqft |
Source: | ||
| 10/3/2025 | Pending sale | $189,900$169/sqft |
Source: | ||
| 10/3/2025 | Listing removed | $189,900$169/sqft |
Source: | ||
| 9/23/2025 | Listed for sale | $189,900+89.9%$169/sqft |
Source: | ||
| 5/20/2016 | Sold | $100,000+33.3%$89/sqft |
Source: | ||
Public tax history
| Year | Property taxes | Tax assessment |
|---|---|---|
| 2024 | -- | $170,200 +48.6% |
| 2023 | -- | $114,500 |
| 2022 | -- | $114,500 |
Find assessor info on the county website
Neighborhood: North Winton Village
Nearby schools
GreatSchools rating
- 3/10School 28 Henry HudsonGrades: K-8Distance: 0.3 mi
- 2/10East High SchoolGrades: 9-12Distance: 0.6 mi
- 3/10East Lower SchoolGrades: 6-8Distance: 0.6 mi
Schools provided by the listing agent
- District: Rochester
Source: NYSAMLSs. This data may not be complete. We recommend contacting the local school district to confirm school assignments for this home.
